| . 1 . 2 . 3 . 4 . 5 . 6 . 7 . 8 . >> |
| Author |
Message |
Smawgunner
Member
|
# Posted: 12 May 2013 09:44pm
Reply
Well, we bought some property in SE Ohio and knew it had an old house on it that I planned on tearing down. It was boarded up, dark and full of critters. After taking possession, we ripped the boards off the windows and started poking around. Low and behold it was a log home underneath! It goes up a story and a half but was added on with framing and clapboard somewhere before 1903 (found a newspaper under the wall paper). I did find the home on a map dated 1875! So this is now our new project. Under the clapboard are WIDE planks nailed to the beams. We're going to keep the outside as is for now but expose and chink the beams inside. New roof goes on first. Stay tuned!
|
|
Smawgunner
Member
|
# Posted: 12 May 2013 09:45pm
Reply
Oh...it has no plumbing or electricity. Gotta figure this one out.
|
|
cabingal3
Member
|
# Posted: 12 May 2013 10:27pm
Reply
Smawgunner
wow.this is amazing.u have a challenge but sure looks well built.lucky u.i surely will stay tuned.thanks for sharing this great place.
|
|
hattie
Member
|
# Posted: 12 May 2013 11:06pm - Edited by: hattie
Reply
Oh what a great find!! I'm glad you are going to fix it up and not tear it down! I can't wait to follow this thread as you progress. What a treasure!!
|
|
Grandma Off Grid
Member
|
# Posted: 13 May 2013 07:14am
Reply
this is awesome and you might find it was well built and you will have good base to go with.
plus you wont have much choice for grid as you are already off lol! keep us posted!
|
|
KSalzwedel
Member
|
# Posted: 13 May 2013 01:13pm
Reply
This is fantastic. I imagine the structure is pretty solid, since it has been standing for this long. Will be watching your process, and wishing you well.
|
|
rayyy
Member
|
# Posted: 13 May 2013 04:37pm
Reply
NEAT!Fun project restoring the old cabin house.Pictures please?
|
|
Nirky
Member
|
# Posted: 13 May 2013 05:28pm
Reply
What most of us would give to have a "shell" like yours! keep the pics coming.
|
|
|
cabingal3
Member
|
# Posted: 14 May 2013 07:44am
Reply
Quoting: Nirky What most of us would give to have a "shell" like yours!
amen to that statement.very true!
|
|
Smawgunner
Member
|
# Posted: 14 May 2013 01:18pm
Reply
Here is the back room addition of the house that is a total loss. I'll be taking that part off.
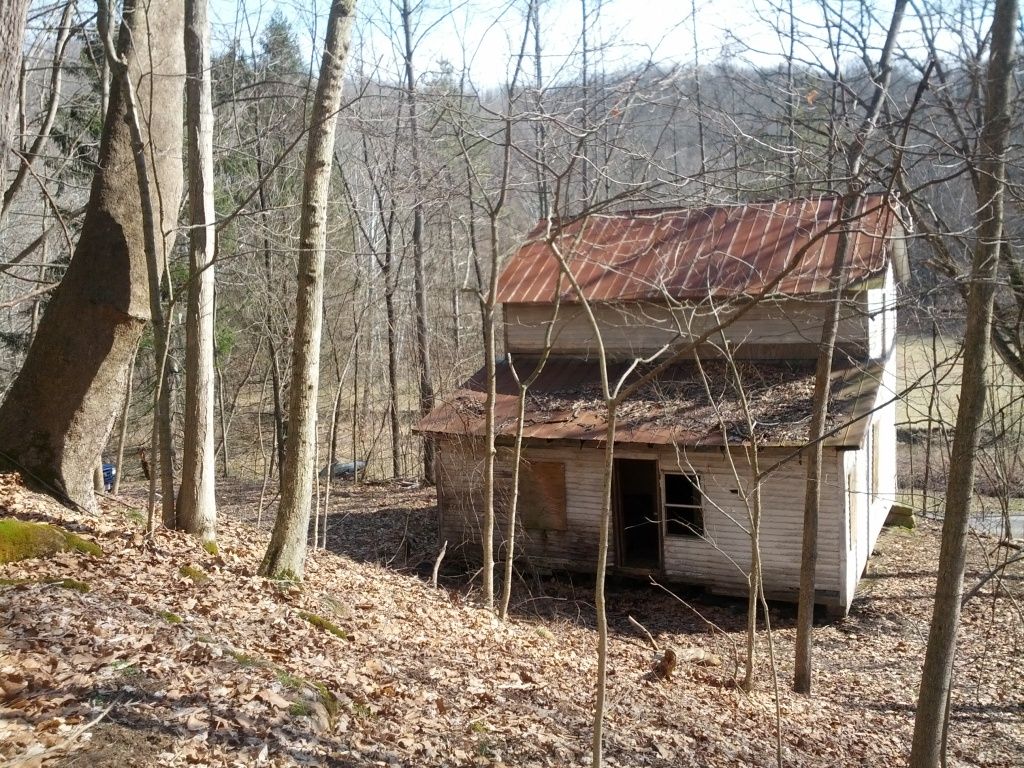
Some stone work that needs to be done
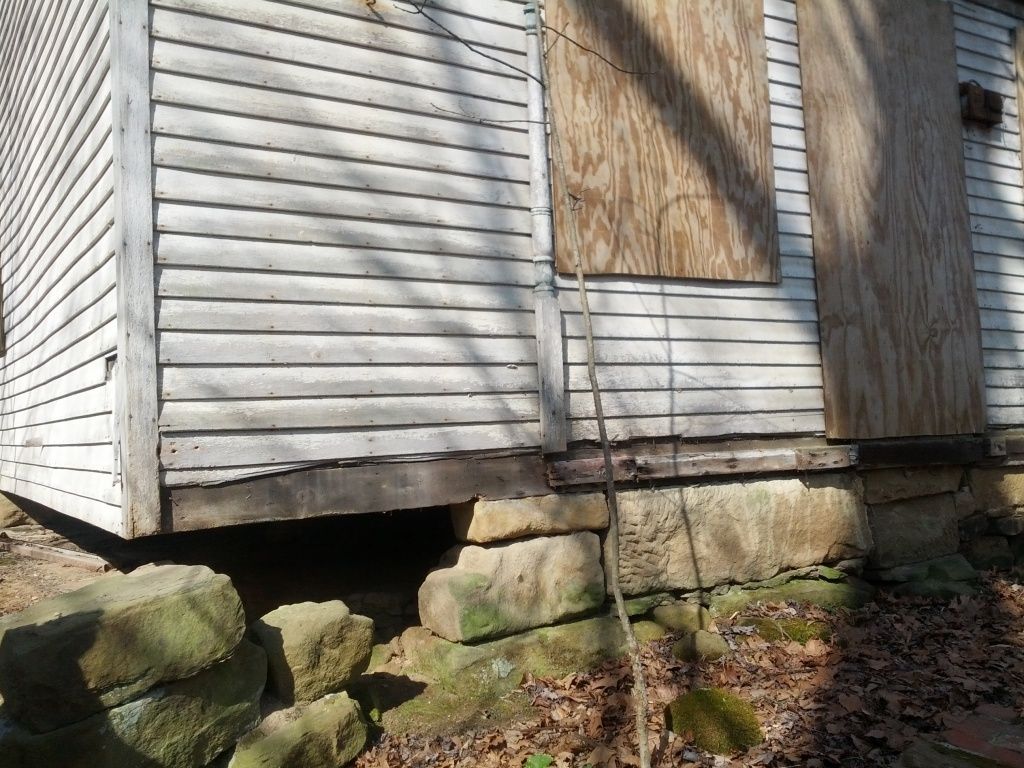
Hope this links work.
|
|
Smawgunner
Member
|
# Posted: 14 May 2013 01:21pm
Reply
And one of the best features is a gorge with two creek waterfalls (25ft and a 10ft). This is where we will draw the water from. It's only 50 yards from the house.
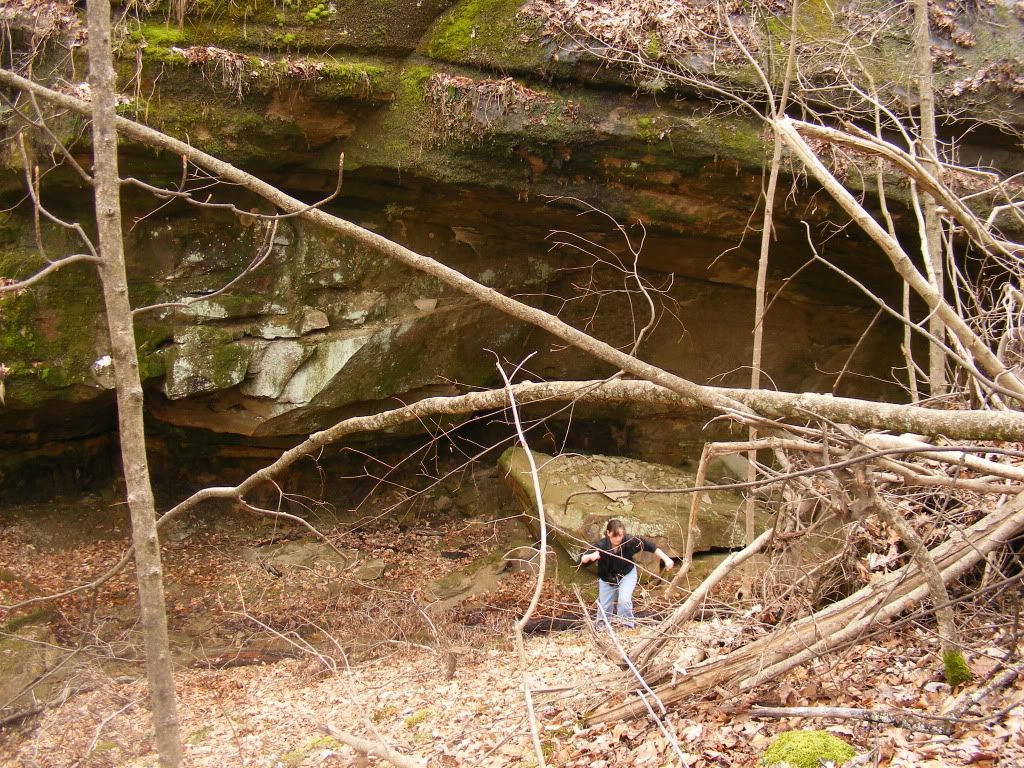
|
|
Truecabin
Member
|
# Posted: 17 May 2013 01:02pm
Reply
quick better go to the dept. store and get new sonotubes with concrete everyone agrees that concrete can last 75 years and its better
just kidding all i can say is WOW! And the gorge too.
|
|
Smawgunner
Member
|
# Posted: 27 May 2013 01:54pm - Edited by: Smawgunner
Reply
Some progress this weekend. Going to mortar the front and back of the foundation. To do that the floor had to come up. I wasn't going to crawl under there with a bucket of cement! Tore the wood off two walls. Found the corner joints to be half-dove tail. Tells me it was not originally clapboarded but chinked at one time. Strange that I couldn't find any evidence of old chinking.
[url= 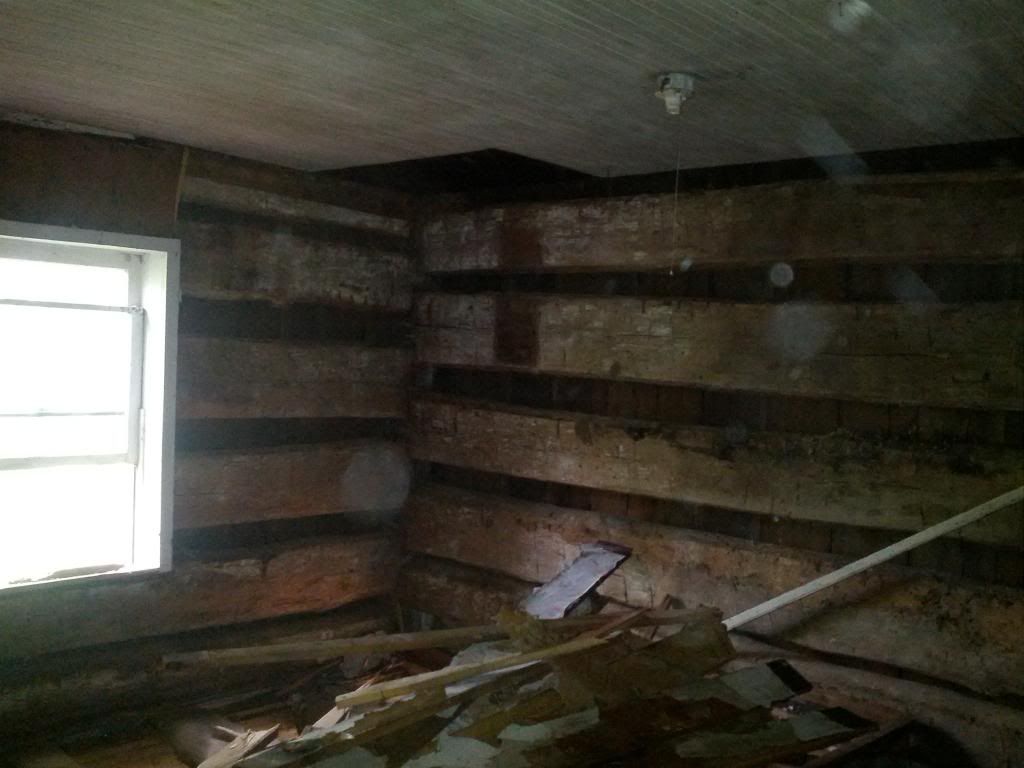 ][/url] ][/url]
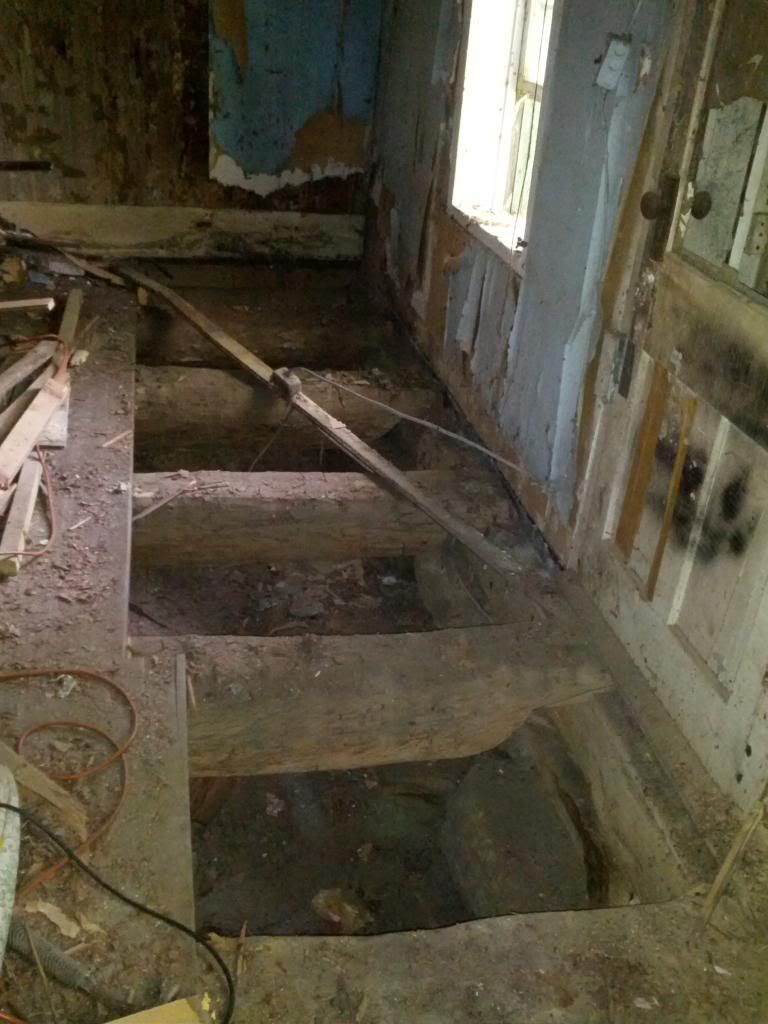
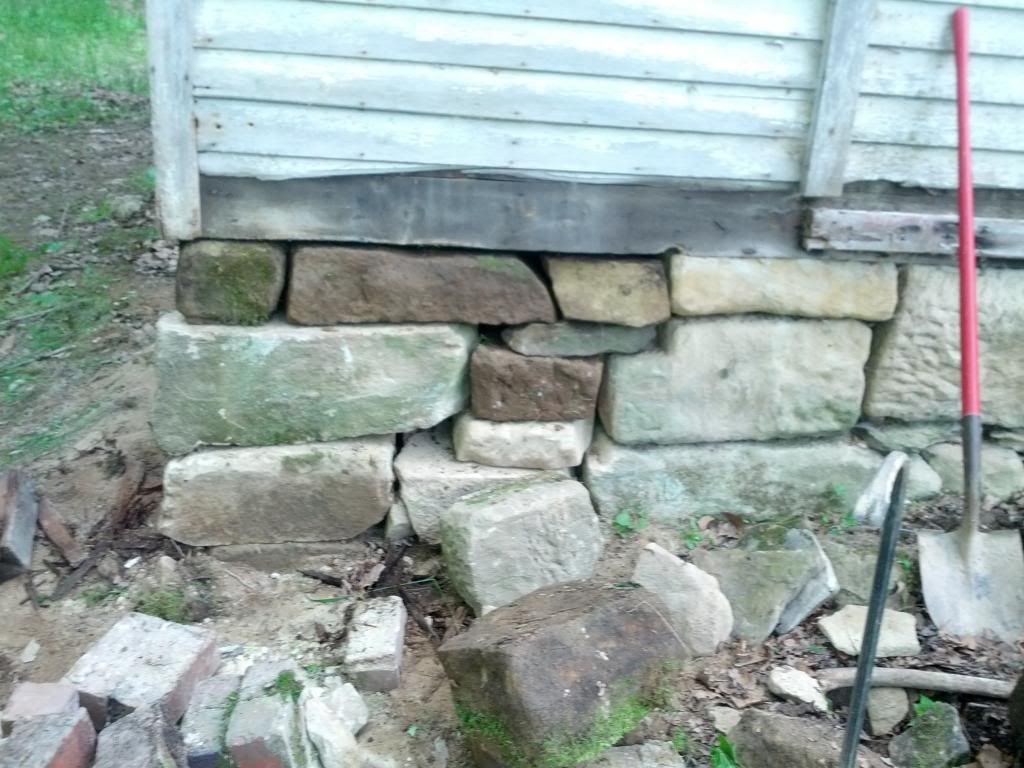
|
|
hattie
Member
|
# Posted: 27 May 2013 01:57pm
Reply
I just LOVE this place. You are SOOOOOO Lucky!!!!
|
|
bldginsp
Member
|
# Posted: 27 May 2013 02:17pm
Reply
Totally cool building.
I'd think long and hard before removing that rear addition, funky as it may be. It's 'grandfathered in' so to speak with respect to the building codes. If you want to remove it and add another, the new one will have to meet code.... whereas if you leave and 'repair' the old one you don't have to get a permit.... just a thought. Might be a lot of work to fix it but worth it in the long run maybe.
Is there any rot in the existing structure from roof leaks or whatever? If so you want to get rid of that for health reasons, but looks like your basic log structure is sound. Wish I had that on my property.....
Good luck! Send more pics.
|
|
Smawgunner
Member
|
# Posted: 27 May 2013 03:35pm
Reply
Quoting: bldginsp Totally cool building. I'd think long and hard before removing that rear addition, funky as it may be. It's 'grandfathered in' so to speak with respect to the building codes. If you want to remove it and add another, the new one will have to meet code.... whereas if you leave and 'repair' the old one you don't have to get a permit.... just a thought. Might be a lot of work to fix it but worth it in the long run maybe. Is there any rot in the existing structure from roof leaks or whatever? If so you want to get rid of that for health reasons, but looks like your basic log structure is sound. Wish I had that on my property..... Good luck! Send more pics.
Yeah, although there is no rot (they past owners have always make sure there were no roof leaks!), I'm worried about bat, mice, chipmunk etc. droppings in the dust. We took down the ceiling and it was nasty! I'm wearing a mask the whole time but it still worries me.
The back addition DID have a roof leak and it's a total loss. We may put a patio on the back to cook out on. The front will have a porch. The existing house used to have a porch but it's long gone.
|
|
Smawgunner
Member
|
# Posted: 27 May 2013 03:44pm
Reply
Falls with foliage.
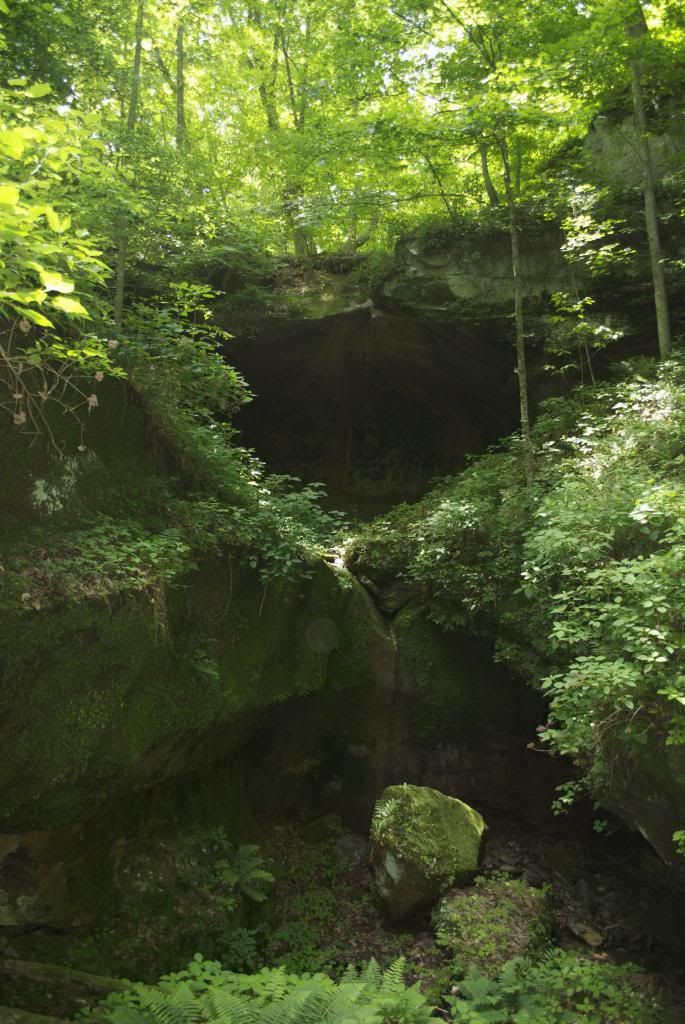
|
|
bldginsp
Member
|
# Posted: 27 May 2013 09:56pm
Reply
The bat and rat dung is bad stuff, so I hear. Maybe you can gut the whole thing and then come in with a power washer during dry weather so it will dry out afterward. But yeah, be scared of the dung, but there must be a way to deal with it.
Too bad the addition is a loss, but what a stroke of luck that the original stucture is intact. Usually it's the reverse- the addition is holding up the termite eaten older building....
Nice pics
|
|
KSalzwedel
Member
|
# Posted: 27 May 2013 10:12pm
Reply
This is going to be a lot of work, but with time, money, skill, and love it will be a treasure. Your property is stunning too.
|
|
Smawgunner
Member
|
# Posted: 28 May 2013 08:23pm
Reply
After power washing the logs, I'm wondering if I should treat them on the inside with anything. They look great even after 150 years. ???
|
|
KSalzwedel
Member
|
# Posted: 28 May 2013 09:58pm
Reply
Pictures?
|
|
Smawgunner
Member
|
# Posted: 28 May 2013 10:09pm
Reply
Quoting: KSalzwedel Pictures?
See above.
|
|
Sustainusfarm
Member
|
# Posted: 28 May 2013 10:37pm
Reply
There a great book out there by McRaven "Building and restoring the hewn log house" Takes you step by step... lots of pictures too!
|
|
bldginsp
Member
|
# Posted: 29 May 2013 08:54am
Reply
I'm wondering now if even power washing is going to be adequate.
In houses where people let their numerous dogs and cats pee all over the place, it soaks through the carpet and into the subfloor below. Only way to get rid of it is to cut up the subfloor and replace it, cause the urine is soaked in. Yuck.
After your demolish all the ceiling and wall covering exposing the log structure, I wonder how many of the logs will be stinky even after you have washed away all the droppings and dirt.
They sell amino acid solutions at pet stores that supposedly biodegrade animal waste in carpets and on wood. I have no idea how effective this is.
Hope I didn't rain on your party.
|
|
KSalzwedel
Member
|
# Posted: 29 May 2013 12:44pm
Reply
Meant of before and after pics of the logs.
|
|
Smawgunner
Member
|
# Posted: 29 May 2013 03:03pm
Reply
Quoting: bldginsp After your demolish all the ceiling and wall covering exposing the log structure, I wonder how many of the logs will be stinky even after you have washed away all the droppings and dirt.
The top of the logs took much of the nastiness. The face of the logs look great, so the good news is that the chinking will cover the tops and show only the sides. The good news about the ceiling is that it is all coming down. I'm not too worried about that..I'm confident I can clean/cover all of that. But as far as preservation goes,...not sure if I should treat it with something or not.
|
|
Smawgunner
Member
|
# Posted: 29 May 2013 03:03pm
Reply
Quoting: KSalzwedel Meant of before and after pics of the logs.
I'm still working on demo so I don't have any after pics yet. What you see is the current stage of work. I don't have any close ups to show you unfortunately.
|
|
Smawgunner
Member
|
# Posted: 14 Jun 2013 08:59pm
Reply
HEAVY rain the other day...the waterfall was crankin'!
[url= 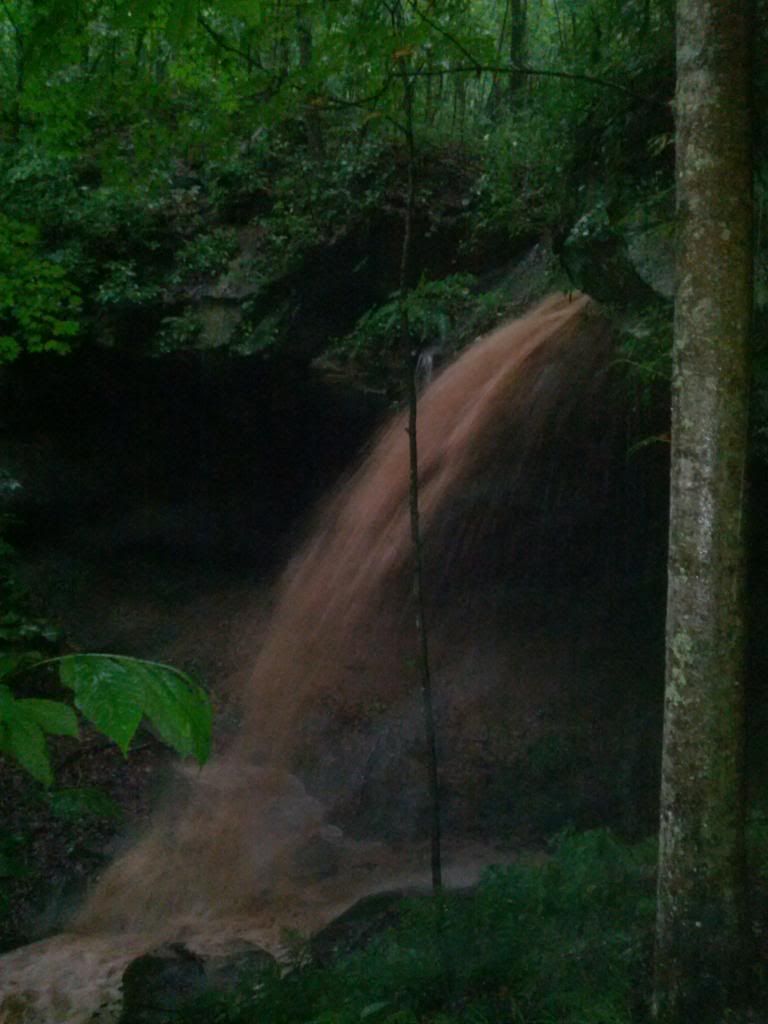 ][/url] ][/url]
|
|
Smawgunner
Member
|
# Posted: 14 Jun 2013 09:04pm
Reply
Did some more work over the past two days. They had a woodburning stove at some point. There is no evidence of a fireplace. This was cut from sand stone and put upstairs as a heat shield for the pipe that went through the floor! I'm going to reuse it.
[url= 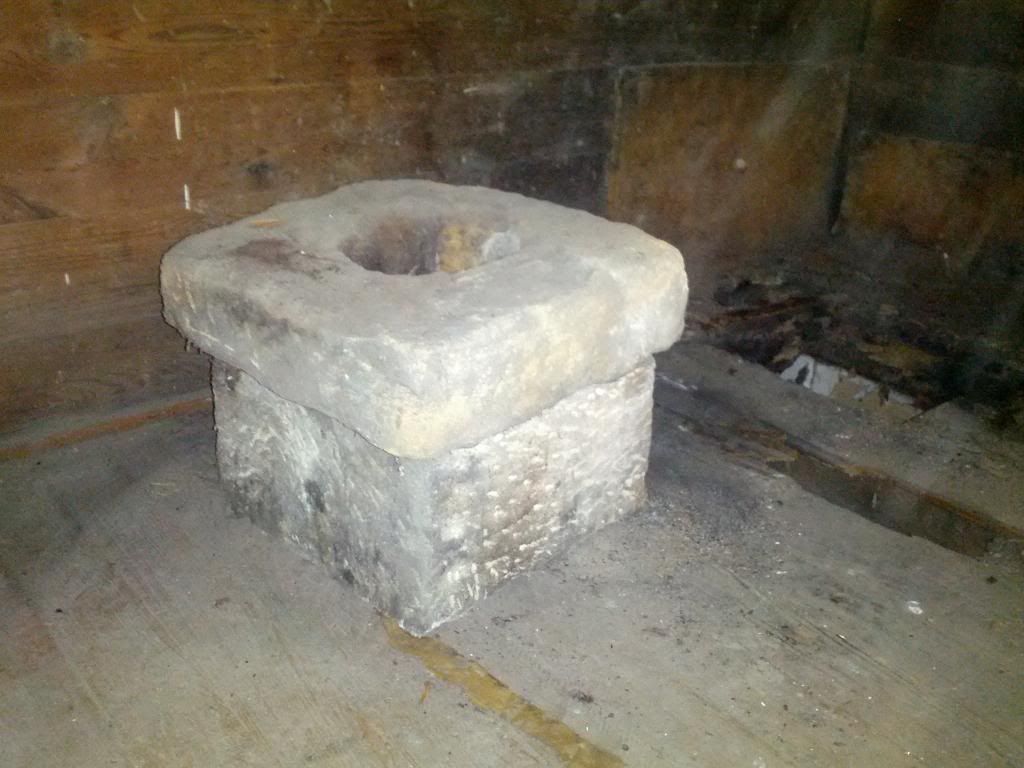 ][/url] ][/url]
This was a patch in the floor upstairs from a Baking Soda Lid
[url= 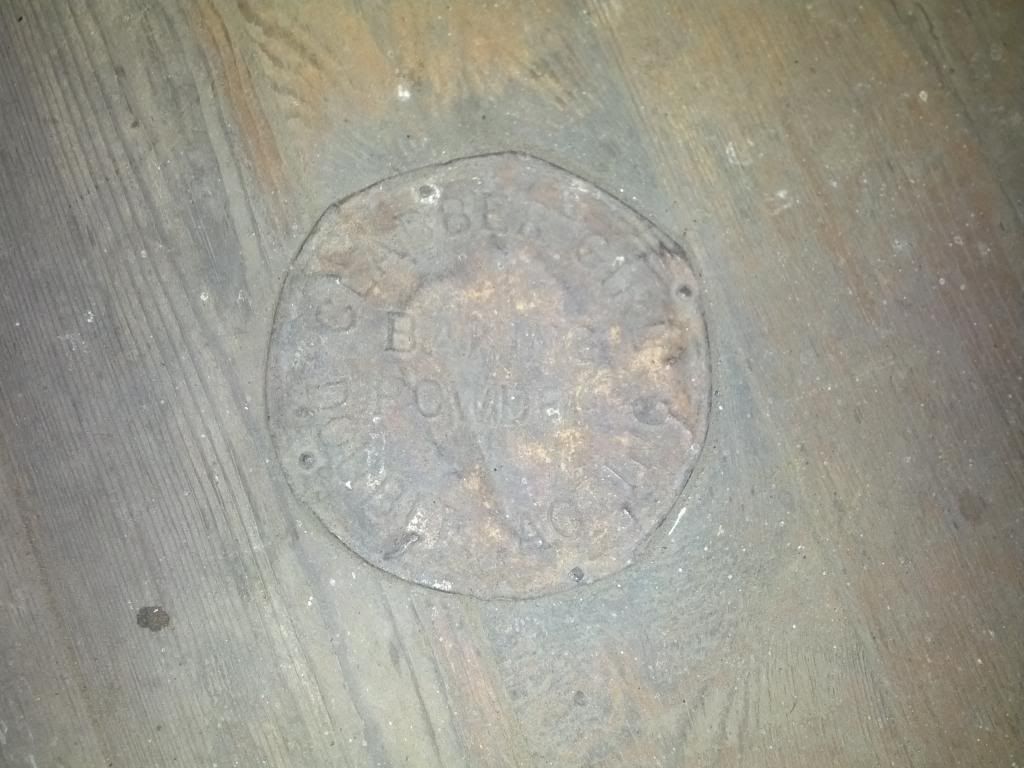 ][/url] ][/url]
Upstairs floors are in great shape
[url= 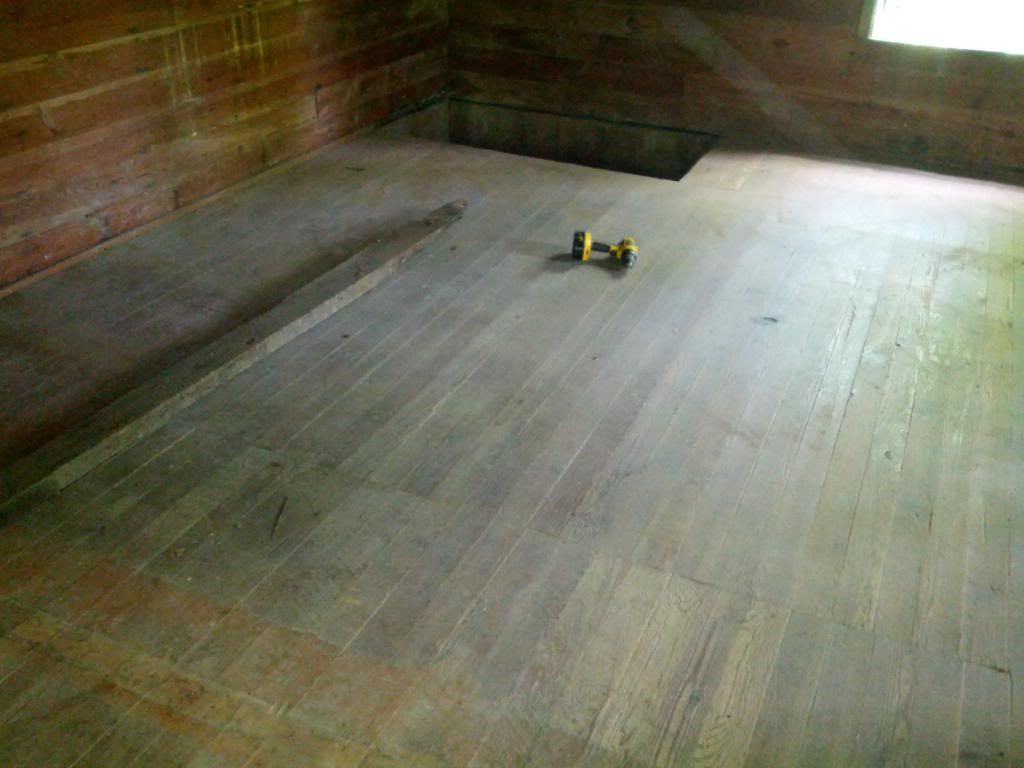 ][/url] ][/url]
Downstairs coming along (we have a groundhog living under the cabin)!
[url= 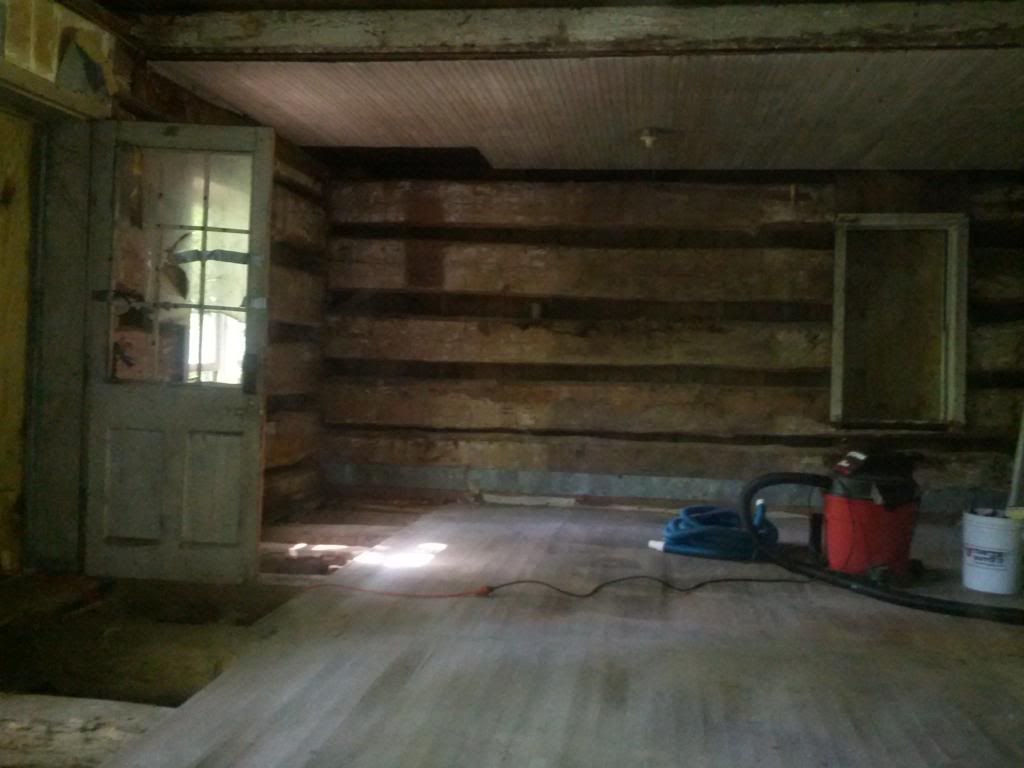 ][/url] ][/url]
|
|
adakseabee
Member
|
# Posted: 14 Jun 2013 09:42pm
Reply
Smawgunner, in the first photo in your 27 May entry, I noticed vertical boards on the outside of the hewn beams/logs. I believe that they are original, especially considering that you did not see any evidence of chinking and the existence of large gaps between most of those beams/logs. The house in which I grew up was built in the 1840s (upstate NY) with large hewn beams at the foundation, midway between the foundation and the attic level and at the attic level. Nailed to these beams at all three levels were vertical planks two inches thick over which were clapboards on the exterior surface, much like what I saw in your photographs. The inside of the planking was covered with lath and plaster. Space between adjacent vertical planks varied as it appears that no effort was made to cut the planks to a standard width. The narrow width boards over the floor I suspect are a later upgrade. The original floor was most likely wide boards.
You may want to consider contacting a historical preservationist/historian/local library for further information that could yield information enabling you to date the different periods of construction on your house. You may find interesting information by consulting the county clerk to find out the history of the property transfers recorded in the deed. The deed may also include any encumbrances on the property by previous owners for loans obtained to upgrade the house. If nothing else, keep a daily log of your efforts with photos. I think you could have an interesting story for publication once it is completed. One doesn't find these places very often. What a gem you have!
|
|
| . 1 . 2 . 3 . 4 . 5 . 6 . 7 . 8 . >> |

