| << . 1 . 2 . |
| Author |
Message |
paulz
Member
|
# Posted: 9 May 2021 07:54pm
Reply
Thanks ALC. Look forward to seeing the lift if you do it.
Meanwhile I've solved my loft ladder dilemma, the easy way, with money, although not much. The attic stairs I bought were a bust, no way to incorporate them (free if anyone wants..). I then found a 10' Werner wooden folding ladder on CL for $30. I drilled out the rivets, tossed the back half, sanded and stained the front half, attached ropes from the 3rd rung to the hutch behind it to hold it when pulled out. Feels super sturdy, though I may put another something at the top so it doesn't fall over when vertical.
I had realized there is only about 4" from the front of the loft to the sliding glass door so a wider stepped ladder would be in the way. This works fine, isn't in the way and looks much better than aluminum!
|
|
Aklogcabin
Member
|
# Posted: 10 May 2021 10:25am
Reply
Looks like beer time man
|
|
gcrank1
Member
|
# Posted: 10 May 2021 11:47am
Reply
Fits the decor fine.
Make sure the top is secured so nobody does a back-flop.
|
|
paulz
Member
|
# Posted: 10 May 2021 02:38pm - Edited by: paulz
Reply
It pulls out about 3' at the bottom until the ropes stop it to use but yeah, my wife won't go near it. 
I'll put more rope at the top though so it can't flop out from vertical.
|
|
WILL1E
Moderator
|
# Posted: 10 May 2021 03:55pm
Reply
Quoting: Bret I made some for our cabin and while that can take some getting used to, they are so much better in all ways then a ladder. I've included some pictures. The cabin is 16x20
Bret, do you have a build thread or one that shows more of your cabin layout?
|
|
Grizzlyman
Member
|
# Posted: 11 May 2021 08:31am
Reply
I’m in a similar situation. Planning a steeper “ladder stairâ€. 9’ rise over a 4’ run. Made with 2x12s - not notched but rather treads lagged through not sure if this is best design but should be okay I think.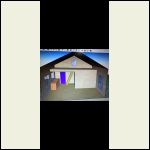
96D8F1AE0ABF4E2D9.png
| 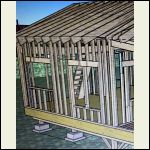
88DCA9738F7C441B9.jpeg
|  |  |
|
|
Hangblague
Member
|
# Posted: 25 May 2021 06:19pm
Reply
I also am in my loft-stairs planning stage. I want to do the counter-weight retractable thing. This video is very appealing and inspiring:
https://www.youtube.com/watch?v=BW4UQmM6ua4
I'm probably going to go with about a 50 degree angle or so - halfway between proper staircase and ladder.
|
|
Grizzlyman
Member
|
# Posted: 30 Jun 2021 07:22pm - Edited by: Grizzlyman
Reply
Thought I’d share. Her are my finished stairs/ ladder. It’s all 2x12s.
4’ horizontal and 9’ vertical to the top. Top cut has a notch that fits over the osb on the wall. Fits snug and hangs on the osb sort of so It barely moves even without fasteners so I simply just screwed through the sides with a few screws into the loft joists at the top.it’s free floating at the bottom but weighs about 125-150lbs so it ain’t going anywhere!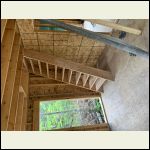
5619A95A178C4B679.jpeg
| 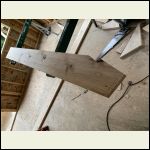
0A1BF7C829C64FA48.jpeg
| 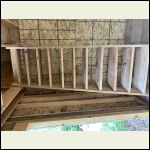
1074F98EF7934DF7A.jpeg
|  |
|
|
|
| << . 1 . 2 . |

