| . 1 . 2 . >> |
| Author |
Message |
Peewee86
Member
|
# Posted: 30 Oct 2019 06:30pm
Reply
Several years back we purchased just under an acre of wooded land. This thread will follow our cabin journey.
We had been looking at properties and kicking tires for many years. I had told my self that I wanted at least 3 acres. In the spring of 2017 my wife sat me down and said, “Your son is nine years old. In five or six years he may not want to hang around you as much. If you are going to do something now is the time.†That summer we purchased a travel trailer and set a goal to find a piece of property by the end of that summer. Although the size of the land was a compromise its location for us has been ideal. I found our property only 150 yards down the road from some land that my uncle and cousin have owned for a dozen years. It is nice to have family close by. The property is less than 1000 feet from the second largest lake in Minnesota and our rear neighbor is one of the fairways of a golf course resort. It is an 80 mile drive from our home.
We spend that first summer removing roughly 150 trees. The canopy overhead was so dense that there was very little sunlight.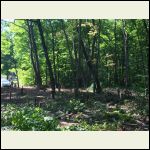
Thinning out the trees
| 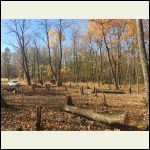
Ready for the excavator
|  |  |
|
|
Peewee86
Member
|
# Posted: 30 Oct 2019 06:39pm
Reply
With the trees down I had an excavator remove all of the stumps. Between the platform for the cabin, the driveway, and a pad for a future pole barn they brought in 75 ten yard dump truck loads of class five gravel. For several days straight every 15 minutes the trucks would show up, empty a load and pick up the stumps that had been removed.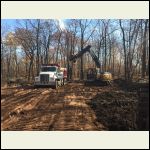
Another load delivered
| 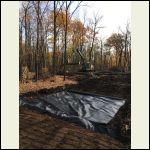
Landscape fabric under the driveway
|  |  |
|
|
Peewee86
Member
|
# Posted: 30 Oct 2019 06:52pm - Edited by: Peewee86
Reply
By fall 2017 the property looked a lot different.
Planning for the cabin build started in 2018. That is when I found this website.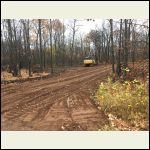
Excavation complete
| 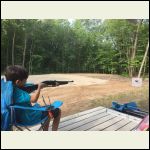
Our son enjoying the freedoms of being “up north”.
| 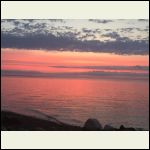
Sunset from the lake just down the road.
|  |
|
|
Sprinkler Guy
Member
|
# Posted: 30 Oct 2019 07:56pm
Reply
Did I read that right, you got 750 yards of gravel? What did you do with so much on such a small lot? Looks like a nice place
|
|
Peewee86
Member
|
# Posted: 30 Oct 2019 08:04pm - Edited by: Peewee86
Reply
Yes you read that right. 750 yards of fill. $11K excavator bill.🙠This was not only for the cabin foundation we also have a pad for a 40 x 60 pole barn that will be put up in several years.
I looked at many cabin designs. Traditional log siding look was not important to me. I like the look but I wanted low maintenance. It seems that many on the site want to build pier foundations. I imagine that’s because of the cost and the simplicity of doing it themselves. Our soil is a mucky clay and our frost depth is 60â€. It is not the best for a sonotube pier foundation. I am aware of a few pole barns in the area that have had trouble with the frost lifting up their posts. Ultimately we decided to go with a monolithic slab foundation. The perimeter is 18 inches deep with a 5 inch thick field. I have 2 inch insulation under the entire slab but we do not have the insulation wings going out from the buildings perimeter like a true frost protected floating slab would have. I was lucky that I have a concrete company just down the road. He told me if I could be flexible on timing and paid cash I could get a better deal. The 15 x 36 foundation cost $3400 including the insulation. Because of the soil conditions my excavator had built up the pad nearly 30 inches with class five. I should have good drainage. The 15 x 36 foundation cost $3400 including the insulation. Because of the soil conditions my excavator had built up the pad nearly 30 inches with class five. I should have good drainage.
The slab was poured in the fall of 2018. There was no movement or any cracking through its first winter.
We did not put plumbing lines in the concrete. Our plans are for a composting toilet. Any other gray water lines could be run horizontally above the slab.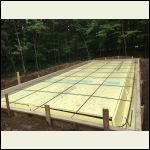
Foundation insulation and rebar
| 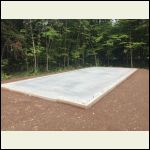
Poured slab.
|  |  |
|
|
Peewee86
Member
|
# Posted: 30 Oct 2019 08:49pm
Reply
Our plans for the cabin started out small. We started out as 12’ x 30’. 30 became 32 and then 36’. 12 became 14 and then 15’. I wish we had gone to 16’. My advice to those who in the planning stage is to build as big of a footprint as you can afford.
Our highest priority was lots of windows. We wanted it to feel like we were in the woods while standing in the living room. I searched on craigslist for more than a year looking for windows. I would usually start negotiations at about $.20 on the dollar for a new never installed Craigslist window. It wasn’t in the budget to buy all of them brand new. We drew our own design and it was somewhat based on buying windows at bottom dollar prices and then designing around them.With all of the windows I had to learn about brace wall codes. Overall the county inspector has been good to work with.
For the framing construction I hired some of the Amish community. They were paid per person per day. Their work has been good but my project is at the bottom of their priority list. I have had trouble getting them to come back to finish.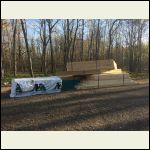
The lumber pile prior to the first construction day.
| 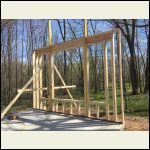
The first wall.
| 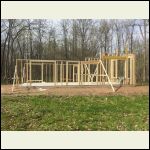
Day 1 progress
| 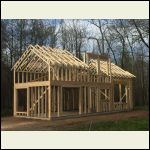
Day 2 progress
|
|
|
Peewee86
Member
|
# Posted: 30 Oct 2019 10:28pm
Reply
After several weeks away the framing crew came back and gave me another day. The cabin is starting to take shape.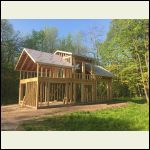
2DFCE6CF313F480DA.jpeg
| 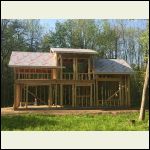
Framing day 3
|  |  |
|
|
Peewee86
Member
|
# Posted: 30 Oct 2019 10:37pm - Edited by: Peewee86
Reply
We used green treated plywood for the bottom two feet of exterior wall sheathing to protect from moisture. This is snow country. Unfortunately, once again it would be several weeks before there would be any further progress. I didn’t post a floor plan. My wife and I drew our own plans and I was intentionally vague with the plans that I submitted to the county for the building permit. I figured it gives me more flexibility. The building inspector has been pretty laid back. The two small windows in the back side of the cabin will be for a bathroom and over the kitchen sink.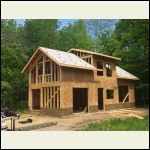
Wall sheathing
| 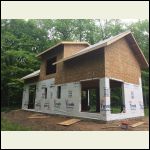
Framing day 4
| 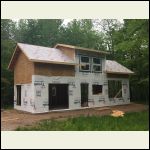
First of the windows installed.
|  |
|
|
|
fitzpatt
Member
|
# Posted: 31 Oct 2019 01:25pm
Reply
Looks great! Looking forward to more pictures of the progress.
|
|
Peewee86
Member
|
# Posted: 31 Oct 2019 08:25pm
Reply
This view from the inside on the upper level shows where the spiral staircase will start.
|
|
Peewee86
Member
|
# Posted: 31 Oct 2019 08:30pm
Reply
Once the Amish crew was able to come back we were able to get our roof and most of the windows installed. I had to order three windows new to match others that I had found on Craigslist. They were not delivered on time to be installed on the same day. The lower level bedroom has out-swing French doors because it will serve as a golf cart garage until we are able to put up a pole barn.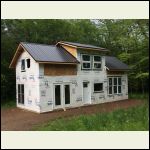
Windows and Roof
| 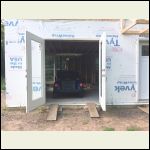
Golf cart garage
| 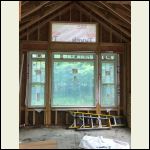
Living room picture window
|  |
|
|
Peewee86
Member
|
# Posted: 4 Dec 2019 12:12am - Edited by: Peewee86
Reply
This fall I Installed the remaining windows and got started on the front door awning.
As I looked at my previous posts I realized I had never shown the living room end wall of the cabin. The three lower windows were a find at a Habitat for Humanity ReStore. They are 72†tall plus a 12†transom. Installed 2 feet off the floor, the tops of the windows are 9 feet high. I had to order the small matching window above and it cost more than the three lower windows combined. Progress has been slow.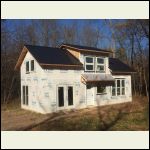
Front door awning
| 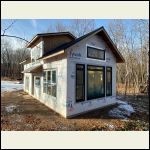
Living room end wall front
| 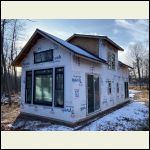
Living room end wall back
|  |
|
|
Peewee86
Member
|
# Posted: 4 Dec 2019 12:20am - Edited by: Peewee86
Reply
The payoff for all the glass is the panoramic views of the trees from inside the living room. It’s too early to start thinking about furniture but my brother was redecorating and gave me a leather dual reclining couch that was virtually new. Hopefully it will not get ruined as interior construction continues around it.
|
|
Nate R
Member
|
# Posted: 4 Dec 2019 08:13am
Reply
Looking good, thanks for sharing your story!
Can you tell me the size of the windows on the right in the picture above? Curious how that compares to my plans for my main windows....I have similar thinking, that I want a decent view of the trees/forest outside. 
|
|
Brettny
Member
|
# Posted: 4 Dec 2019 09:59am
Reply
Very nice build.
I have two similar shaped picture windows above 8' in my house. They don't even come close to facing south but still let a ton of light in.
|
|
Aklogcabin
Member
|
# Posted: 4 Dec 2019 12:05pm
Reply
Nice job man! I suspect that the money spent on the excavating costs will benefit you in the long run. You’re doing a great job.
Bet you’re already planning out all the cool things you are going to do, at the cabin.
|
|
jhbr55
Member
|
# Posted: 4 Dec 2019 01:04pm
Reply
Peewee, By chance are you on the west side of lake Mille Lacs?
|
|
Peewee86
Member
|
# Posted: 4 Dec 2019 04:33pm - Edited by: Peewee86
Reply
Nate-The three windows on the right had a rough opening of 90†x 72â€. They are facing south. The patio door on the north side is standard 6 foot width but is taller so it also has an 8 foot header height. We put a patio door in instead of more windows so we would have close access to a wood pile for the wood-burning stove. Both of those openings on the load bearing walls have microllam (LVL)headers. They aren’t that much more money in the whole scheme of things. I’ve seen what a sagging header can do to a window.
|
|
Peewee86
Member
|
# Posted: 4 Dec 2019 05:59pm - Edited by: Peewee86
Reply
Jhbr- This is the Internet. Are we supposed to reveal our location? Ha!    
We are on the southside a little less than 1000 feet off the lake. The zoning changes at 1000 feet and I had to move the cabin over a little bit to get my building permit approval. My rear neighbor is a golf course fairway at Izaty’s. During the summer months the woods are too thick to see anybody. It feels private.
It really is a wonderful location. I would’ve liked more acreage for privacy, but the trade off is within a golf cart drive I can get to two different bar/restaurants, a public swimming beach, a pier for fishing, tennis or pickle ball courts, a swimming pool, and two golf courses.
Golf carts are the method of travel for many people in the area. On summer weekends for every person that drives a car down our road there will be five golf carts that will drive by.
|
|
jhbr55
Member
|
# Posted: 4 Dec 2019 08:50pm
Reply
Peewee, We have a small off grid cabin on the west side. Your description in your initial post sounds like the area we are in. I am very familiar with soil conditions you refer too.  Love your place. Love your place.
|
|
Peewee86
Member
|
# Posted: 28 Jun 2020 04:16pm - Edited by: Peewee86
Reply
We have had some progress since my last post. Here are a few updated photos.
The siding is finished except for the small area around the front door. We plan to install some decorative veneered stone to accent the front door. I didn’t want to pick out a color before we had the siding up. The wall corners will not stay white. They are a two piece design. The outer snap on cap will be painted black to match the roof.
I was able to obtain all of the vinyl siding for free. It had only been installed for about seven years on a building where I work but due to an insurance claim it was all replaced. As the siders pulled it off I told them if it was damaged in anyway to throw it out but if they were able to pull a full 12’ piece off without any damage to set it aside for me. I still have an additional 600 square feet of siding left over if I ever want to build a matching shed. I’m sure the used siding saved me more than $2K.
As you see it now I have just passed the $25K mark for my total investment in the place.($16K in materials and $9K in labor) I plan to take over a majority of the labor from here on out. It will be hard because when we are up there my wife expects me to spend time with the family rather than working all day on the cabin. I will have to find that balance. Happy wife, happy life.
I ordered a spiral staircase kit last month but it was damaged so I am waiting several more weeks for the replacement to arrive. Hopefully I will have it installed in the next month. -PeeWee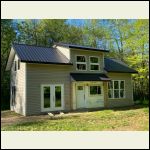
033B3CBC409D43949.jpeg
| 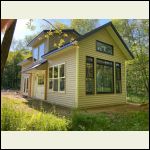
ECF33EAC64A04F208.jpeg
| 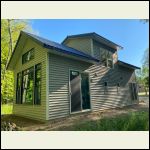
FA43CA8ADB214E97B.jpeg
|  |
|
|
Peewee86
Member
|
# Posted: 28 Jun 2020 04:27pm
Reply
We have a family of barred owls living right by the cabin. I haven’t found the nest yet but there were three of them within 50 feet of the cabin last Saturday. If I’m going to get in to nature photography need to get a better camera than what’s on my cell phone.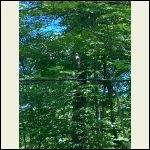
Barred owl keeping an eye on us
|  |  |  |
|
|
Peewee86
Member
|
# Posted: 2 Dec 2020 01:06pm
Reply
Slow progress over the second half of the summer. I guess I have too many irons in the fire. I am envious when I see the rapid progress of other cabin builds on this website. I’m thinking our cabin may be on the 6 to 8 year plan. 
In August I was able to get the staircase installed. It wasn’t hard to do but some of it was tedious work. Having done one I’m sure the next one would go much faster.
|
|
Peewee86
Member
|
# Posted: 2 Dec 2020 01:20pm
Reply
At the beginning of October I tested positive for COVID-19. My symptoms only lasted about 48 hours but then I had a 10 day quarantine. Having run out of small projects around the house after only two days I was able to quarantine in the camper and work on the cabin for several days. Unfortunately with the quarantine when I would run out of supplies I was unable to run to a store to pick up what I needed. I was able to frame up the interior walls for a bedroom and the bathroom. Both are using pocket doors. We decided to go with French doors for the bedroom to allow for a more open feeling to the space.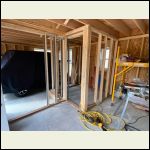
583B3C14706440A78.jpeg
| 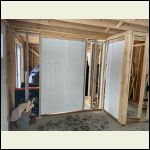
614BEB391862432DA.jpeg
| 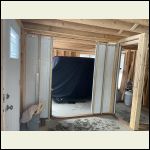
3F68E863A03F49768.jpeg
|  |
|
|
neb
Member
|
# Posted: 8 Dec 2020 05:51pm
Reply
Absolutely beautiful!
|
|
Peewee86
Member
|
# Posted: 17 Dec 2021 09:13am - Edited by: Peewee86
Reply
It’s been a while since I’ve posted any updates on our place. This spring I was able to get the exterior stonework done. I’m pleased with how turned out.
Last fall I had taken down a couple trees to clear out an area adjacent to the cabin. In June I had two 13 yard loads of pit gravel delivered. I was able to borrow a small skid steer from one of the neighbors for a couple hours and I leveled out a pad for guest camper parking. We have friends that occasionally will come up for the weekend and it’s nice to have a shady spot for them back in the trees rather than having them set up on the main driveway.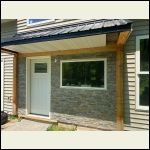
Exterior ledger stone
| 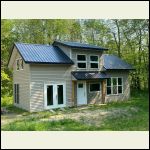
Front view
|  |  |
|
|
Peewee86
Member
|
# Posted: 17 Dec 2021 09:35am - Edited by: Peewee86
Reply
Our a big accomplishment for this summer was installing all of the rough electrical. We put in nearly 1500 feet of wire. I was surprised how much wire I went through. I believe there are 16 separate circuits. Almost all of them are the new arc fault breakers. The days of the $5 breaker are long past. These newer ones were about $45 apiece. Ouch! I had a friend come up for a couple of days to get me started but after that it was all on me.
In October I had the state electrical inspector out and I passed my rough in inspection. Having crossed that hurdle I was able to start putting in wall insulation in November. I’m using R23 Rockwool. I still may have a company come in and spray foam the vaulted ceilings on the two end sections. That’s not a project I would tackle myself.
|
|
Shadyacres
Member
|
# Posted: 17 Dec 2021 09:49am
Reply
Very nice Peewee , I would concentrate on inside so you can use it more, maybe try to get kitchen and bedroom first. Anyway, looking good, I love the large windows. Something I wish I had more of.
|
|
Aklogcabin
Member
|
# Posted: 19 Dec 2021 08:54am
Reply
That looks real nice man
|
|
Alaskajohn
Member
|
# Posted: 19 Dec 2021 12:23pm
Reply
Thanks for the great update! I missed this thread in the past, so I took in the whole thread.
|
|
| . 1 . 2 . >> |

