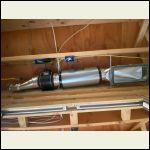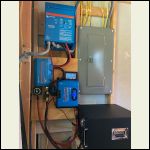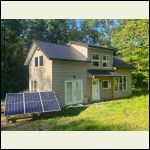| << . 1 . 2 . |
| Author |
Message |
Peewee86
Member
|
# Posted: 19 Dec 2021 11:12pm
Reply
Thanks guys.
Shadyacres- we do have a newer travel trailer that we currently use for sleeping and cooking until the cabin is finished. I think our top priority is to finish the bathroom walls and get our composting toilet set up. Currently I need to tow the camper six miles to the dump station every three weeks all summer long to empty the black/gray tanks. We have already purchased a Separett Villa composting toilet.
|
|
Shadyacres
Member
|
# Posted: 19 Dec 2021 11:21pm
Reply
Ok , I didn’t know about the camper. Must have missed that. So you can stay and work. Is it far away from your home ?
|
|
Peewee86
Member
|
# Posted: 20 Dec 2021 12:00am - Edited by: Peewee86
Reply
One other project that I completed this summer was an air circulation system. We plan to use a combination of a wood stove for primary heat and a direct vent counterflow propane furnace as a secondary heat source. I felt there was a need to be able to circulate the air between the main level and the upstairs. The solution that I implemented was to install a 6†inline duct fan capable of more than 400 cfm along with a duct silencer and in wall duct work linking vent registers on the main and second floor ceilings. The fan that I selected uses a DC motor and is very energy efficient, using about half of the watts of a similar size AC fan. It has a temperature probe so I can program it to automatically turn on when the air upstairs gets above a preset temperature. The fan motor also has 10 speeds and a remote control. On high the system moves A LOT of air. Speed settings below 6 are nearly silent. Preliminary trials suggest it’s going to make a significant difference with equalizing the temperature difference between the upstairs and downstairs. The complete system was about $325.
Inline fan and duct silencer
|  |  |  |
|
|
Peewee86
Member
|
# Posted: 20 Dec 2021 12:05am
Reply
Shadyacres- It’s about 82 miles door-to-door between our primary home and the cabin. An easy enough drive that we can go up for the day, and far enough north that the temperature is usually 6-7 degrees cooler at the cabin.ðŸ‘
|
|
DeanH
Member
|
# Posted: 27 Jan 2022 04:15pm
Reply
That looks great Peewee! Looking at land over in WI and the property that I like has rocky soil. I was planning to use sonotube foundation but don't think that's going to work.
Any issues with concrete slab? The cabin just "floats" on the concrete, right?
|
|
gcrank1
Member
|
# Posted: 27 Jan 2022 10:53pm
Reply
Ideally wouldnt you want to do the cabin like you would a garage on a slab? ie, attached on the perimeter even if you did a 'floating' insulated floor. That would be handy to run elec and lp through too.
|
|
Peewee86
Member
|
# Posted: 28 Apr 2022 04:55pm
Reply
Sorry for the slow response DeanH.
The cabin walls are anchored to the concrete with a combination of j bolts and three-quarter inch bolts epoxied into the concrete. There has to be uplift protection per code.
The concrete has been in place for four winters now. I can’t find a single hairline crack in it. It looks the same as it did when it was new. Look up frost protected floating slab construction. This will work and keep the frost out from underneath if it’s done correctly. But, it’s my understanding that this method only works if you keep the building heated throughout the winter. I didn’t intend to heat my place through the winters so theoretically my place will float on the frost. To date I have seen no sign of movement.
The downside of doing a slab in a building that is not going to be heated all winter is the floor can be very cold. Concrete slabs can take the whole weekend to come up to temperature. My work around for that problem is to put down a dimpled plastic vapor barrier, high compression strength pink rigid insulation, and plywood subflooring above the concrete. In theory the room heat should heat the subfloor but not the concrete during winter visits. I planned this from day one so we were able to hold all of our door heights up to the proper level ahead of time. I will have an electric heat mat below the floor tile in the bathroom. In a small space it doesn’t use that much electricity. Over the years I’ve installed more than a dozen of the electric mats in tile projects that I’ve done. -PeeWee
|
|
Peewee86
Member
|
# Posted: 4 Aug 2024 06:15pm - Edited by: Peewee86
Reply
It has been a few years since I have made an update to this building thread. I am still on this forum reading and collecting ideas fairly regularly, but I don’t often have the time to contribute to other posts.
We now have a functional solar powered electrical system in our cabin. Currently we have 1065 Watts of solar on a temporary ground mount, a 3000W Victron inverter and single 280 amp 24 volt battery. A second identical battery has already been ordered. These batteries are from the same vendor and are very similar to the ones that Steve_S uses in his system.
We also purchased a small refrigerator with an inverter compressor. I was surprised at how efficient it is. When it’s running it consumes about 58 watts. Perhaps I should start another thread to talk about it.
We have plans to build a carport for our travel trailer sometime in the next year. Permitting delays with the county prevented the start of construction earlier this summer. I have now obtained the building permit, but my contractors are booked out. I’m still hoping I can get started on it before winter. I have designed asymmetrical roof trusses for the carport with the intention of maximizing South facing areas for solar panels. We may not ever need it, but it will have the ability to hold as many as 24 panels. Approximately 8500 watts. Our future plans include having a second inverter.
Inverter and charge controller
| 
Ground mounted solar panels
|  |  |
|
|
|
| << . 1 . 2 . |

