| . 1 . 2 . 3 . 4 . >> |
| Author |
Message |
Jeremy165
Member
|
# Posted: 6 Apr 2011 08:48pm - Edited by: Jeremy165
Reply
Hello all,
Well here is the story about my small cabin. I am a General Contractor in Seattle mainly doing interiors – residential remodels, commercial build-outs and TIs. I've snowboarded at Stevens Pass since I was in hs (I'm 27 now) and spent 3 months last winter working on a house and fell in love with the area. I found 1/3 acre for $5000 in a development that never really took off. Its 1.5 hr from Seattle, and .5 hr to the ski area and its going to be a much needed retreat for myself, my girlfriend, our dog, and all our friends.
It was platted for 50 or so lots but there are maybe 10 houses, only a few with year-round residents (most of whom own 3-4 parcels) and the forest is so thick you can't see anyone. It is so opposite from the city, I feel like I'm homesteading in the woods. There is water supply from the community well next to what I'm slowly turning into my driveway and 150ft down the gravel and mud "road" is power. I'd say only about 10 of the parcels have driveways or have been cleared in any way. To get to the property you go over 3 progressively worse looking bridges. The last, built by locals by knocking down some trees and nailing decking over them – actually pretty sturdy. There are old trees on the parcel that 5 people holding hands couldn't encircle.
I am building a "less than 200 sq ft storage shed for occasional recreational use." Right. It will be a 12 x 16ft (192 sq ft) A-Frame cabin with a loft, and a deck out front, part covered, part uncovered. I expect it to cost about 6k to build. I purchased the land Oct 2010 and got my foundation in, my floor platform framed and sheathed and framed my pony walls before the snows came and I got shut down. I've been reading up all winter and came across this website and wow, I know this is going to help me bigtime during the head-scratching parts.
I'll work on a more detailed write-up for anyone interested, but I attached my plans, a picture of the look I am going for (though my plan differs, I have 6ft pony walls), and my structural plan that you can tell spent a long time in my back pocket. I'm planning on doing no power or water. There is an abandoned and doorless outhouse just off my parcel that I cleaned up and have greatly enjoyed *ahem* using. I'll bring water in, and have a sink draining to the outside. My trusty work generator will supply power when I want it.
Does anyone have experience constructing an A-frame?
My big question - I am trying to build this without a ridge beam. Just build my A-frames on the ground, cut birdsmouth, lift them onto the pony walls, and tilt them up using my rig or a come-along. My pony walls are 6ft high, double top plate, 2x6, 16" oc. What framing members should I use for the A? I was thinking for the rafters 2x8, 16" OC, for the crossbeam/loftjoist I was thinking 2x10, 16" OC. Bolt them together and use a triangle nailing plate at the ridge. Is this way overkill?
I want a steep roof. Is 24 in 12 going to look too steep? I am a rockclimber and creative but safe with rope work, but is this almost impossible to sheath and roof?
This is a high snow area. 4+ feet on the fun years. I am not worried about the snow piling up at the overhangs since the whole platform is raised up off the ground by sonotubes and there is 3-4 feet from earth to bottom of beams. But if branches fal from above, are the 4' roof overhangs going to be dangerously weak unsupported?
Any other major concerns I am overlooking? Anyone know where I can get some cheap triangular windows?
Since I closed down in November, I have only stopped by to see the property with snow and to pick up some rounds to take home to split and stack. Next tasks – maybe this weekend:
Clean up some of the newly fallen trees and branches
Tilt those pony walls up, brace em
Do some measuring and calcs for future material needs
Figure out how to frame and tilt up those A-frames
Thanks for the help and for posting your cabin stories. Cheers.
Jeremy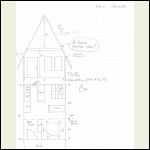
scan0001.jpg
| 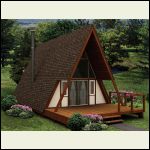
plans_pic.jpg
| 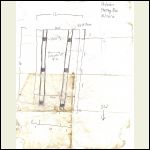
Structural_Plan_jpeg.jpg
|  |
|
|
MtnDon
Member
|
# Posted: 7 Apr 2011 12:29am - Edited by: MtnDon
Reply
designing the rafter sizes gets complicated by the cross tie that is set above the side wall height. That introduces forces into the rafters that normal rafter calculators and tables do not take into account. It's an engineers territory.
There also may be some unexpected side (outward and horizontal) forces generated by the rafters on the tops of those side walls. They should be controlled by the 8 ft high crosstie, but I'd want that checked. A-frames usually have the lower end of the rafters securely connected to a strong anchor.
The left hand sketch and center drawing don't jibe with the wall/roof detail, to my eye.
|
|
Just
Member
|
# Posted: 7 Apr 2011 09:21am
Reply
Im no engineer, but if i were you I would extend the pony walls 10 in. then build some roof truses with 2x8 bottom cord for your upstairs floor .then set them squarly on the outside walls.. i think you could still get the a-fram look you want by extending your rafter tails abit !!you would only have 6x10 ceilings but i have found them to be adiquit for a cabin !!
|
|
Gary O
Member
|
# Posted: 7 Apr 2011 09:54am
Reply
Jeremy165
Welcome fellow PNWerner!
Quoting: MtnDon There also may be some unexpected side (outward and horizontal) forces generated by the rafters on the tops of those side walls.
Can't go wrong with MTD's advice. I'd be considering a collar tie in regard to the size of cabin you are building.
I'd like to comment more, since your construction is very much like ours, but since I'm at work..........
Here's some pix of the build of our tiny (10x12) cabin.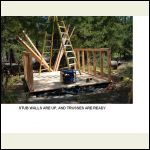
walls.JPG
| 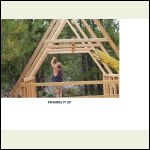
framing_it_up.JPG
| 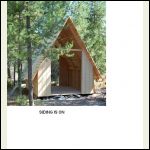
ready_for_doors.JPG
| 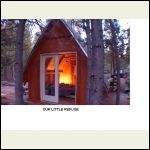
Cozy_cabin.JPG
|
|
|
MtnDon
Member
|
# Posted: 7 Apr 2011 10:19am
Reply
Think about how much insulation you might want in the roof. That pretty much dictates the use of 2x12 rafters to get an appreciable amount. Plenty strong; plenty heavy too.
|
|
Just
Member
|
# Posted: 7 Apr 2011 10:45am
Reply
as usual don is rite 2x12 rafters should be strong enough!!and still use your 6 ft .side walls,I however would still consider lowering your ceiling height to 7 ft.
|
|
Gary O
Member
|
# Posted: 7 Apr 2011 11:16am
Reply
Insulation?
2 x 12?
It's a 12 x 16 cabin (shed), right?
With an extreme pitch, right?
Get too tight, and yer stove will run you out.
........and 12" is overkill, right Don?
I like seeing the planks from inside...like a true cabin..... but not 12" wide ones, and covering insulation would dictate more wood, like T&G, or (God forbid) something like OSB......
My opine
|
|
MtnDon
Member
|
# Posted: 7 Apr 2011 11:26am
Reply
Where I am the interior of small spaces get hot very quickly spring through fall when there is no insulation at all. So I never imagine that anyone else might build without any insulation. Maybe that's my error. And in winter, well it is too small a space for a wood burner, and all other forms of heat cost $, so again I think in terms of insulating. Maybe 2x12 would be overkill for this size, but I'd still want some insulation, but that is simply me.
|
|
|
Gary O
Member
|
# Posted: 7 Apr 2011 11:36am
Reply
Quoting: MtnDon Maybe 2x12 would be overkill for this size, but I'd still want some insulation, but that is simply me.
Yeah, it's dependant on a lot of considerations.
Love your educated opines Don
|
|
Just
Member
|
# Posted: 7 Apr 2011 11:56am
Reply
jer is a skier sounds like winter use !!
|
|
Jeremy165
Member
|
# Posted: 7 Apr 2011 12:47pm
Reply
Thanks to all your replies. It gives me more to think about!
I'm not worried about the size of my members from an insulation point of view. I'm worried for structural, what size members would I need for it to be solid?
Gary, Yes I'm going for a look really similar to yours. I read through your cabin thread and it looks like you used 4x4s for your trusses. Something like a 2x8 or 10 would be comparable to that?
Sounds like no one really thinks my plan will work due to the outward horizontal forces. How is my plan that different from Gary O's?
Now if I think about Just's comment I see his point. If I had framed my pony walls at say 8ft high, my A-frames would sit right on the wall's top plate and really lock it in. But I have 6 ft walls, I'd rather not rebuild those, any ideas on if my 6ft pony walls will work with my plan?
So I still have 3 main questions:
1 - Lumber size of my A-frames, size of the floorjoist/crossbeam and size of the roof rafters.
2 - Is 24 in 12 too steep? I don't want it to look like the picture I attached below.
3 - Are 4' overhangs too big for rafter tails?
Thanks,
Jeremy
|
|
Gary O
Member
|
# Posted: 7 Apr 2011 02:05pm - Edited by: Gary O
Reply
Quoting: Jeremy165 Sounds like no one really thinks my plan will work due to the outward horizontal forces. How is my plan that different from Gary O's?
Yeah, I don't know of any ready calculations in regard to a roof pitch like ours.
I applied some seemingly common sense, however, since there is not as much pressure or stress due to the pitch.
The MtnDons of the world have the surest/safest of advice, outside of architectural/engineering calculations.
Quoting: Jeremy165 But I have 6 ft walls, I'd rather not rebuild those, any ideas on if my 6ft pony walls will work with my plan?
That's the reason I went with 4x throughout...I lag bolted everything.......
|
|
MtnDon
Member
|
# Posted: 7 Apr 2011 03:11pm
Reply
1. (a) 2x6 will pass for rafter size if insulation is of no concern. You did not specify species, grade or spacing so I used the worst of the commonly available grade #2 lumber. It seems to work at 24 or 16" spacing.
(b) 2x6 would make it to 9 feet width using typical attic/sleep space loading with 24" OC; 10 feet with 16" OC. 2x8 would provide for greater widths. You have to draw and calculate the length required at the 8 ft. floor to joist height. I would not place those joists any higher than 2 feet above the wall.
3. since there's not going to be any snow sitting on those tails their length is no issue.
Because those rafters are going to be very long, and there will be more roof sheathing and roofing than the typical lower pitch roof there will be greater weight bearing on the walls. What is the stud spacing of the walls you have built? It would be best to position the rafters directly over the wall studs because of the higher than normal loads.
A big concern may be what a high wind will do on those sails you will have for a roof. I don't know how the walls are anchored to the floor and the floor to the beams and the beams to the piers and the piers to/in the ground. Side load by wind is probably the biggest concern. At that pitch not much air will spill easily over the peak as it would in a lower 6/12 pitch. FYI, a lower pitch has other problems with wind; lower pitches act like wings and create lift.
|
|
Gary O
Member
|
# Posted: 7 Apr 2011 03:35pm - Edited by: Gary O
Reply
Quoting: MtnDon there will be greater weight bearing on the walls. What is the stud spacing of the walls you have built? It would be best to position the rafters directly over the wall studs because of the higher than normal loads.
Absolutely
That's where the majority of the load is.
Quoting: MtnDon A big concern may be what a high wind will do on those sails you will have for a roof.
It's a concern, but not as much as the lift probs mentioned for more conventional pitches.
'Sails'...funny
6" members sounds right, but I'd use 4 x 6, for aesthetics and structure forgiveness............
|
|
soundandfurycabin
Member
|
# Posted: 7 Apr 2011 04:54pm
Reply
For the roof pitch, I'd find some triangular windows first and build the roof to match. To my eye, it would look goofy if the roof and windows were at different angles.
|
|
Gary O
Member
|
# Posted: 7 Apr 2011 08:02pm
Reply
Quoting: Jeremy165 2 - Is 24 in 12 too steep? I don't want it to look like the picture I attached below.
24/12 would probably look like the picture....or worse
It's funny, but not a suprise, that a cursury web search only shows up to 12/12 (45°) pitches.
So I googled 'A' frame roof pitch and it appears my 58° pitch is somewhere around 15/12
Hope this helps you Jer
|
|
Just
Member
|
# Posted: 7 Apr 2011 08:49pm
Reply
that meens a 2x6 x 12 would make 1 rafter , there would not be much head room in the loft.. it's nice to be able to stand up to get dressed.. you would have to stand between the rafter tyes!
|
|
MtnDon
Member
|
# Posted: 7 Apr 2011 09:46pm
Reply
Quoting: Gary O Quoting: MtnDon there will be greater weight bearing on the walls. What is the stud spacing of the walls you have built? It would be best to position the rafters directly over the wall studs because of the higher than normal loads. Absolutely That's where the majority of the load is.
I mentioned that only because in a normal, less heavy roof design, it does not matter, as long as two top wall plates are used. If a single top plate is used then it does matter. Makes it easy to use 24" OC wall studs and 16" OC rafters; or vice versa.
|
|
Just
Member
|
# Posted: 8 Apr 2011 08:43am
Reply
you can make simple windows like these .I use white pine for the frames and p.t. for the sill. they will need to open in the loft as it gets realy hot up there !!
|
|
Jeremy165
Member
|
# Posted: 8 Apr 2011 12:46pm
Reply
The 2x6 Pony walls are 16" oc. I was thinking the A-frames would be 16" oc and land on the the studs even though I'm doing double top plate.
I think that picture I attached in my last post is way steeper than 24 in 12. More like 36+ in 12. I like Gary O's cabin at 58* or about 15:12. When this area gets the occasional 4 feet of snows I want to know the roof sheds it if I can't make it up there.
I'm thinking about rebuilding those pony walls up to 8ft and having the loftjoists of the A-frames sit right on top of my walls top plate. It would only cost about $100 of 2x6 studs and I'm sure I'd reuse the lumber from my original walls somewhere. Seems like the thing would be way more solid.
I'm not worried about winds. It is a heaily treed area and its doesnt get windy at all. Regardless, I have a poured concrete footing w rebar to my sonotubes which has a set-in-concrete post base/simpson tie to my beam with simpson ties to my joists, plywood is glued and screwed, pony walls will be bolted down. Its not going anywhere.
Now flooding could be a more likely issue. Its in a 100 year flood plain. Supposedly I could see 5 feet of water. Luckily thats at the height of only my floor joists. It is one reason I'm trying to keep total project cost + land at about 11k. But I've talked to my neighbors who have been in the area for a couple generations and I don't think I'll ever see it happen. I'm sure others have said statements like this before though...
There will be ample headroom in the loft and windows that open to let out the hot air in the summer. It will be over 8 feet high in the loft at the peak and its still 4 feet tall a width of 6 feet, so thats roomy enough for me and my lady.
I'm thinking about making some of my own fixed windows so I can have some large triangles on the front. I don't know if I have the ability or patience to make hinged windows that open.
So I guess the consensus is my A-frames should be composed of 2x6 rafters with possibly 2x8 floorjoist/crossbeam to span 10 feet, all this is 16"oc. This will be sitting directly on top of my newly rebuilt 8ft tall 2x6, 16"oc pony walls.
Wow, I feel so much more confident of my plan. Well, this part of the plan at least.
I'm trying to head up Sunday, I'll take some photos of the progress and post them here. Thanks all!
Jeremy
|
|
Gary O
Member
|
# Posted: 8 Apr 2011 04:13pm
Reply
Quoting: Jeremy165 I'm thinking about making some of my own fixed windows so I can have some large triangles on the front. I don't know if I have the ability or patience to make hinged windows that open.
Yeah, hinged triangles w/be a trick
I'd do something as drawn, with an opening window in the center
|
|
Jeremy165
Member
|
# Posted: 9 Apr 2011 12:00pm
Reply
Yeah thats a cool window layout for the loft area.
I attached another cool one I like - look at all them windows! But my cabin is only for occasional use and I think all those windows makes for a security issue.
I've settled on a pitch of 20 or 21 in 12. A 60 degree triangle has a pitch somewhere in there and I like the proportions of that triangle.
I really like the finished look of the cabin in my final pic. I will finish in a similar manner. First I gotta get a roof on the thing though! Cheers
Jeremy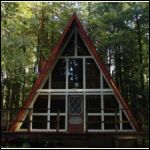
all_windows.jpg
| 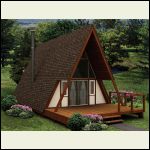
plans_pic.jpg
|  |  |
|
|
Gary O
Member
|
# Posted: 9 Apr 2011 12:34pm - Edited by: Gary O
Reply
Yeah, a good overhang is essential in snow country.
With a roof like yours, it's pretty much an extention as pictured. Otherwise things get a bit cobbled looking.
Keep that snow board under your feet, and keep us posted (with pix!)
Gary O'
|
|
Jeremy165
Member
|
# Posted: 23 Apr 2011 03:40pm - Edited by: Jeremy165
Reply
I've been out to my cabin a few times since I last updated you.
So here are 2 out of the 3 bridges you have to cross to get to my place. Because of the shoddiness of the bridges, I had the 4 ton of 2" crushed rock I need dropped on the far side of the bridge from where I want it. I spent all day shoveling rock into buckets, pouring buckets into 3 garbage cans in my van, then driving across and pouring and spreading. I'm only 27 and man did I have a sore back. No offense, but I can't imagine how some of you more experienced fellas feel after a day at the cabin.
Here are a couple pictures of the bridges and the driveway before picture. I cleared the driveway of all fallen timber and brush last November.
I went back yesterday. My first sunny day I've had I think since I purchased the property. Theres a pic of the driveway after I spread all that rock. I used a lot to fill some potholes on the approach also.
So last November I built the floor and layed ¾" plywood and built my pony walls and was all gung ho and got stopped by the snow. I laid the walls down, threw tarps over everything and hoped for the best.
I finally pulled the tarps yesterday and all of my 2x6 untreated studs looked like crap. Not warped but they sure had mold. I decided these walls will make a nice wood shed and threw this together. Is the mold harmful to my firewood? With all the air flow and in some sun, is the mold going to stop growing and just look discolored.
Here's the cabin structure and floor. 4x10 beams, 2x12 treated joists, ¾ T&G plywood.
I bought some more 2x6 today and will precut them in my garage. I took your advice and got 8footers, so now my loft joists will sit right on top of the wall framing. I was thinking about it and this is going to be waaaaaaaay easier to put up my roof rafters. Instead of trying to tilt up these massive A-frames. I am going to install my loft joists on top of the walls, lay plywood down, then build my roof rafters with gusset plate on the loft platform and tilt them up. Then I will bolt the rafters to my loft joists and those will by the crosstie for the A-frames. I can likely do this 1man without dragging the girlfriend or my lazy buddies out.
My big question is – Is my plywood subfloor ok? From the top it looks fine but the underside doesn't look as nice. Is this bad mold? Is there too much of it? I really don't want to scrap this plywood as it took some time to install it and I don't want to replace it. Can I get away with spraying and scrubbing with that mold/mildew spray or should I ditch it. I don't want to risk infecting the whole cabin.
FYI – For the underside I planned on caulking all plywood to joists, then installing rigid insulation to all the bays and then vented soffits or similar to the bottom of joists.
Last pictures are everyone's favorite – the outhouse! My property is roughly a rectangle. Just off the back off my property, is an outhouse for the adjacent property. I asked one of the few year-round residents about the property and he says no one has been there in 30 years. I decided to clean up the outhouse a bit and use it as my own. All I've done so far is put a new toilet seat and lid on. But I really enjoy the facilities out here.
That's all for now. I might head out Sunday morning. Cheers.
JB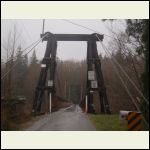
Suspension bridge
| 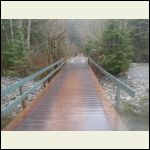
Boxcar bridge
| 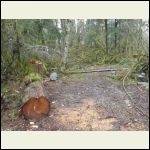
Driveway cleared
| 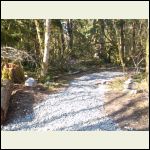
Driveway w gravel
|
|
|
Jeremy165
Member
|
# Posted: 23 Apr 2011 03:44pm
Reply
The rest of the pictures:
Here are those mold pictures. How bad is this? Should I ditch all the plywood and bring out new sheets?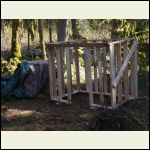
crap studs become wood shed
| 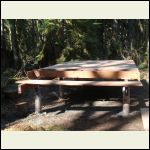
Cabin
| 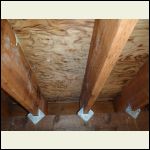
undercabin - moldy
| 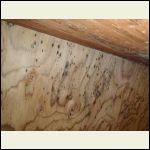
moldy plywood subfloor
|
|
|
Jeremy165
Member
|
# Posted: 23 Apr 2011 03:47pm
Reply
And the outhouse!
btw - How do you post more than 4 pictures at once?
jb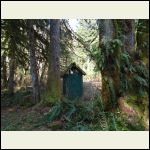
from my property edge
| 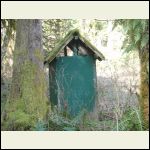
need to plug some holes
| 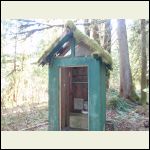
P4222724.JPG
| 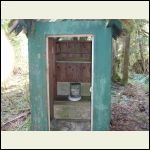
P4222725.JPG
|
|
|
steveqvs
Member
|
# Posted: 23 Apr 2011 06:10pm
Reply
I love the moss on the roof of the outhouse! You cant buy that look! I dont think that the mold looks that bad... I wonder if you could put some bleach water in a spray bottle and take care of that?
|
|
hattie
Member
|
# Posted: 23 Apr 2011 07:46pm - Edited by: hattie
Reply
Fred and Gerry's exterior cleaning formula:
2/3 cup TSP or TSP substitute
1/3 cup detergent
1 quart bleach
3 quarts warm water
Environmentally friendly. Use any type of detergent you want. Use a garden sprayer. Dampen down the area you want to clean with your garden hose first. Spray on the cleaner and let stand 15 to 20 minutes. Do not apply in direct sunlight. Take a broom and scrub off really dirty areas. Hose it off.
Roof Moss Removal:
2 lbs zinc sulphate in 5 gallons of hot water
Link to a really great page: www.theworkshop.net/formulas.htm
|
|
Just
Member
|
# Posted: 24 Apr 2011 10:40pm
Reply
Looks good jer > were watching!!!
|
|
turkeyhunter
Member
|
# Posted: 25 Apr 2011 08:43am
Reply
love the moss on the outhouse---classic
i put this linc on my fav's-=--good info
|
|
| . 1 . 2 . 3 . 4 . >> |

