| << . 1 . 2 . 3 . 4 . >> |
| Author |
Message |
Erins#1Mom
|
# Posted: 25 Apr 2011 09:13pm
Reply
Hattie,
Thanks for the link: I had a couple of the recipes listed but found several others that will be very useful this summer.
|
|
Jeremy165
Member
|
# Posted: 28 Apr 2011 02:16pm - Edited by: Jeremy165
Reply
Walls!
Worked a halfday on a nearby bathroom project Sunday before some family events, so I was able to sneak to my cabin Monday. One of the most miserable working days I've had in awhile. It rained all day, and hard. Soaked through to my shorts, changed all my clothes during lunch...
But I got walls!!! I'll make a more detailed post tonight if I can.
Tilting those 8 ft tall, 16 ft long, 2x6 walls up all by my lonesome was quite a feat if I do say so myself. Also, this is the first time I've headed to the site and got everything done on my list for that day that I wanted to knock off. I drove home very satisfied and got myself a DQ blizzard - oreo. Did you know for $.50 extra they do double stuff and give you twice the topping?!? A great discovery!
Btw the top plate overhang is going to be supported by posts and will be the covered portion of my deck.
Also, now that I look at the pictures I think maybe I could have put some windows into those pony walls. But I'm going to have an extremely long overhang with a steep roof, so most of that will be covered. Oh well.
Jeremy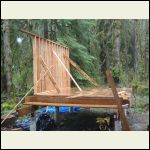
West wall
| 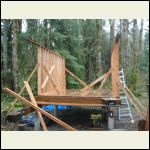
East wall up
| 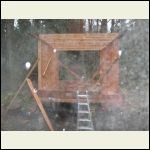
Loft joists are too short!
| 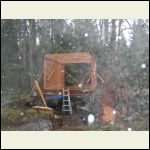
P4252743.JPG
|
|
|
cabinbasics
Member
|
# Posted: 28 Apr 2011 02:35pm
Reply
Neat! Man those are some think woods around there - where you located? Keep the pics coming - fun to look at.
|
|
Jeremy165
Member
|
# Posted: 28 Apr 2011 09:47pm
Reply
In Washington. About half hour east of Monroe on Highway 2. Its 1.5 hours northeast of Seattle. I think its the Snoqualmie/Mt Baker forest.
|
|
TomChum
Member
|
# Posted: 29 Apr 2011 12:52am - Edited by: TomChum
Reply
Looks great!
|
|
Jeremy165
Member
|
# Posted: 1 May 2011 04:42pm
Reply
I'm always trying to think a few steps ahead of where I'm at. I posted on someone's thread about ridge vents. In my A-frame with a loft, where there is no unheated attic, I would not want to have a ridge vent and also do not need soffit vents. Is that correct?
It is for occasional use, and we would open windows when needed, so moisture isn't that much of a problem. But I just wanted to confirm my thoughts that I wouldn't be venting in the normal way with ridge vents... thanks.
|
|
Gary O
Member
|
# Posted: 2 May 2011 09:02am - Edited by: Gary O
Reply
"I would not want to have a ridge vent and also do not need soffit vents. Is that correct?"
Well, since your camp is in rain country, and probably will experience some pretty extreme fluctuating temps thru the seasons, it sure wouldn't hurt to put a vent in each peak, and I'd put some in the soffits too.
Since it's for 'occasional use', all the more reason, give it a chance to breathe in and out.
I'd do something aesthetically pleasing for the gable, as pictured.
But with your custom pitch, might need to alter the angles, or make them yourself.
Got good saws?
Just my opine
GO'
|
|
Jeremy165
Member
|
# Posted: 5 May 2011 02:13pm
Reply
I like the look of that triangle gable vent but I don't think that will work for me.
I will have windows that I can open and close but its not like I have an unheated traditional attic. That space is my sleeping loft. With a gable vent as you pictured I wouldn't be able to close out the cold air.
My thinking is, with a sleeping loft you have no normal attic where you would insulate above the top floor ceiling and leave the roof uninsulated. In my cabin, the roof will have to be insulated. I have 2x6 rafters, so I plan on filling with insulation for 2x4s and leaving an air channel. Would I want a ridge vent or just open the windows as needed?
Also, in traditional homes the soffit vents are to allow air into the unheated attic. That is the supply air. And then the warmer air vents out the ridge vent. In my case, with 5' long rafter tail overhangs, I don't think I will enclose my soffits.
It seems weird to have no soffit vents or bird blocks or anything but this would let cold air right into my heated space. I think I'm confusing myself. Any clarification? Thanks
jb
|
|
|
MtnDon
Member
|
# Posted: 5 May 2011 03:58pm
Reply
Bird blocking also prevents rotation of the rafters.
In your case, with 2x6 rafters, using R13 insulation, installed from the underside of the rafters, will provide ventilation space from bottom to top, between the insulation and the roof sheathing. The roof is sheathed, isn;t it; not metal roofing applied over purlins?
I would advise at least installing screening at the lower end to keep out insects. If left open wasps etc may make themselves home in the rafter bays. There is also the possibility of mice finding there way in there. Insect screen will not stop them, but regular inspection will reveal their chewing through. Mice proofing needs something heavier like hardware cloth (1/4" space) or something solid like boards. or metal. Then you also require a ridge vent; no ridge vent = no venting. Screen required up there too. Opening a window should only ventilate the loft space and not do a thing for venting the rafter bays.
|
|
Jeremy165
Member
|
# Posted: 8 May 2011 08:11pm
Reply
I snuck away for my first overnight of the year.
Loaded up the van with lumber. The guys at the lumber yard thought I was crazy, see the picture. They measured and said I had about 12" to spare legally. I precut the ridge/plumb cut for my rafters at home and headed out.
First day I did stuff you can't really see in the pictures. Fasteners, hurricane ties, through bolts I skipped earlier, and some wall sheathing. I'll finish the wall sheathing once the rafters are in their final position. I wanted to leave a wide piece of sheathing for the top so my top plate is tied into everything well.
I packed up my tools as it got dark in case it rained overnight. I made a big fire cooked some cans of soup and had a few brews, enjoying the quiet. I really enjoy it up there.
I swept the cabin floor, setup my tent and climbed into my sleeping bag. It was a little cold when I woke up in the morning and it had rained a little overnight but the plywood loft deck above my head kept my tent dry.
Day two I started loading my compressor and nail gun and tools and 20 ft 2x6s onto the loft deck. Quite the chore. I lined up two rafters, did some measurements to make sure the triangles were right, shot in my gusset plate and a temporay crossbeam and started tilting up my A-frame trusses. This task wasn't as difficult physically as tilting up my 2x6 walls was, but more mentally challenging. Make sure the momentum doesn't knock the truss off my wall, with me holding on...
I ended up getting 6 trusses up before starting to run out of space on the loft deck. I finally can see what the final shape of the cabin will be and I'm really excited.
Bad news was I really came to a standstill as I can't do much more work without a helper. The first trusses are tacked in place temporarily but I just need another set of hands so I can make measurements and get those trusses lined up straight before permanently setting them and thrubolting the rafters to my loft joists. As you can see in the pic, the trusses aren't perfectly lined up. The neighbor said he could help me next weekend but I have a office painting job going on over the weekend. My buddy said he could help, but he would want me to throw him some cash, and this is a low budget project. I'll figure something out. This really will be the last time I'll need a helper as I think I can do all the roofing myself and I'm not going to do much interior work this year.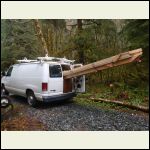
my van hates me
| 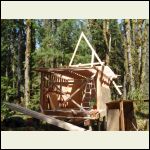
1 truss up!
| 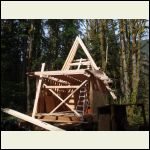
3 trusses
| 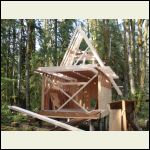
6 trusses!!!!!
|
|
|
Jeremy165
Member
|
# Posted: 8 May 2011 08:20pm
Reply
I had some spare time so I decided to sheath/side my wood shed with all the scrap pieces of plywood/osb/shelving I collected over the winter. I tried to do something different and fun, maybe a little artsy. You need good airflow through you're firewood right?
I'll have to remove the roof during the winter as it will for sure collapse in. The rest of the structure is actually fairly sturdy though despite the limited shear improvement from my siding. I won't get around to chopping all the rounds into firewood for awhile so it'll just be my random storage until then.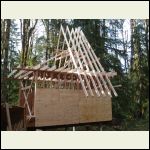
Add windows to the side???
| 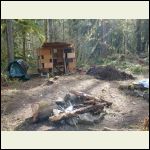
P5042785.JPG
| 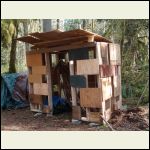
P5042787.JPG
| 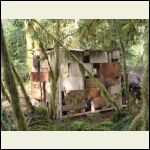
View of shed on trail to cabin
|
|
|
Gary O
Member
|
# Posted: 8 May 2011 08:46pm
Reply
Great Progress!
What bolt pattern did you decide on?
|
|
Jeremy165
Member
|
# Posted: 8 May 2011 09:52pm
Reply
I haven't bolted them yet. Its just temporarily tacked in place until I get everything lined up perfectly, all plumb, vertical, spaced correctly... I'll need a helping hand to do that. I was thinking, I can work on the deck in the mean time though.
I'm going to bolt similar to what you drew out. Seems like a good plan. I'm thinking 3x 3/4" bolts.
|
|
Gary O
Member
|
# Posted: 8 May 2011 10:03pm
Reply
Man, I think you're gonna be real happy with your build.
Thanks for showin' the pix.
|
|
Jeremy165
Member
|
# Posted: 9 May 2011 12:39pm
Reply
Thanks! I can't wait until I bolt all those trusses together and can cut off the loft-joist tails.
|
|
Gary O
Member
|
# Posted: 9 May 2011 07:00pm
Reply
Gonna be a whole lotta 'can't wait's.
Oh the agonizing fun of anticipation, action, and completion.
Getting' the roof on is huge in the overall process, and probably the biggest in builds like yours and mine.
But careful planning, checking, and re-checking pays large.
I know you'll enjoy the adventure, Jer
Gary O'
|
|
MtnDon
Member
|
# Posted: 9 May 2011 07:36pm - Edited by: MtnDon
Reply
Maybe I'm missing out on some important details, but I am having trouble with the thought that you will "have to remove the roof during the winter as it will for sure collapse in." It's not like it's anywhere near flat. 
12 ft wide means the rafter span is 6 feet. 2x6 Hem-Fir rafters on 24" centers can span up to 6'1" using 20 lb per sq ft dead load and 80 lb snow load. There are not many places with a snow load that high. Do you know yours?
Using 16" centers the snow load can go to 120 lbs with the dead load still at 20 lbs. Go to 12" and you can park a truck up there. Well, maybe. 
10 lbs dead load is what is normally used, but with the extra length of the steep rafters and the likelihood of boards or paneling on the interior side 20 lb is better used for the dead load value.
And who wants to pull a roof off for each winter? And then what keeps the snow out of the interior? Like I said, I must be missing something. 
|
|
Gary O
Member
|
# Posted: 9 May 2011 07:48pm
Reply
Quoting: MtnDon And who wants to pull a roof off for each winter
I was puzzled a bit too, at first, but if I may, I think Jeremy is referring to his (ahem) 'wood shed'.......
|
|
MtnDon
Member
|
# Posted: 9 May 2011 07:57pm
Reply
Well there ya' go!!! I knew I was missing something.
   
So.... never mind!
|
|
Jeremy165
Member
|
# Posted: 9 May 2011 10:09pm
Reply
I guess I wasn't very clear. The cabin roof will stay once its on there. For the woodshed I'll either tear the roof off or build something a little more solid than plywood with no rafters.
::shock:: Gary, you don't like the style of my wood shed? :gasp::
I assure you my A-frame cabin will have more tasteful accoutrement.
btw, my gf and I thought the busy beaver/husky line was pretty good.
|
|
Gary O
Member
|
# Posted: 9 May 2011 10:50pm - Edited by: Gary O
Reply
No worries.
You've got your sh_t together.
Might be a minor FUBAR here or there, but you'll be the only one who knows (with the right trim correctly applied....)
Yeah, have lot's of Husky friends...just trying to out live 'em.
Been a hapless Beaver fan for too long....trying to like the Ducks but can't....not since Joey H was plastered on a billboard in NYC...how embarrassing.....then again, my home boy Derek Anderson kinda stunk things up too.....love the Idaho Broncos......go figure.....
'Accoutrement' (!!!???)
Lawdy, haven't seen that word since a sophomore in college.
Note to self; hang more with younger set
Other note to self; it's gettin' easier
|
|
Gary O
Member
|
# Posted: 9 May 2011 10:57pm
Reply
Quoting: Jeremy165 ::shock:: Gary, you don't like the style of my wood shed? :gasp::
I do like the word facetious, however
|
|
steveqvs
Member
|
# Posted: 19 Aug 2011 08:50pm
Reply
No recent pictures? Jeremy must be enjoying the place!
|
|
Jeremy165
Member
|
# Posted: 23 Aug 2011 02:13pm - Edited by: Jeremy165
Reply
Well its been a busy summer. Business has been moving and I've landed several big commercial TI jobs. On the personal side, I went to Europe with my girlfriend and she's now my fiance, as I proposed to her. Yay! Lots of fun.
I have been out to the A-frame a few times and its coming along well. I think one more overnight (to finish sheathing the front, housewrap it all, install some windows, cutoff the ends of my loft joists) and then I'll be starting the roof - sheathing, paper, arch shingles...
I love it out there, but man with the 4 hour roundtrip drive and the unloading materials... just can't get enough done in one day. At least its a nice place to work!
Jeremy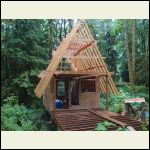
Cabin front
| 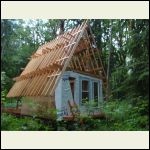
Cabin back
| 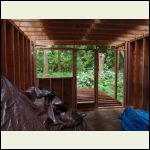
Front interior
| 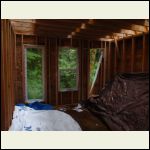
Back interior
|
|
|
naturelover66
Member
|
# Posted: 23 Aug 2011 03:00pm
Reply
Congrats !!! Awesome cabin !
|
|
steveqvs
Member
|
# Posted: 23 Aug 2011 03:01pm
Reply
Looking good. I know exactly what you mean. I have the same 2 hour 1 way trip and by the time I get there and want to enjoy the place little gets done. I haven't even started my cabin yet! Its camper life for me still.
|
|
hattie
Member
|
# Posted: 23 Aug 2011 09:45pm - Edited by: hattie
Reply
Congratulations Jeremy165!! Hmmmm......will this be the first Small Cabin Forum wedding? *S*
Your place is looking great!
|
|
nicalisa
Member
|
# Posted: 24 Aug 2011 12:14am
Reply
it looks beautiful Jeremy 165!! love the roof line, front deck and surrounding forest. 2 hours is a hike, but so worth it:) We too have a long hike, but as much of it is by ferry and boat, it is the relaxation before the work:) Congrats on your news too!! very exciting! and I am with Hattie, our first small cabin wedding!! Yay! of course I am a sucker for a good love story:)....esp. when combined with a small cabin story!
|
|
Jeremy165
Member
|
# Posted: 18 Sep 2011 09:44pm
Reply
Roofing in the rain isn't fun. Especially when you're in the 21:12 slope range. But its gotta be done before winter hits! Last year I got shut out around November. Once I have a roof over my head and the cabin is dried in then I can keep working if I want. Honestly, I don't know if I will. I love it up there and I know it will be worth it for all the years I'll spend up there, but I'm getting a little burnt out. I know its going to be a long time until the number of days I've spent relaxing and enjoying the cabin equal the number of days I've labored out there. Alas...
I am 2/3 of the way done with 1 side (I stopped on this side since I was getting to the top of rung of my 24 ft ladder. I'll continue with my climbing harness on until I can't reach any more, then maybe install some roof jacks near the top) and 1/2 way done on back. I still have a hole in the sheathing and tarpaper on the top of the backside because thats how I get in and out on top.
My goal for this year is finish the roof, frame and sheath the gable ends, finish installing the windows (every one I bought cheaply second hand or traded for), install the door, then invite a bunch of friends over to knock back a few brews and burn all the scrap wood.
Do you think my plywood sheathing will be okay over the winter if I tyvek wrap it or do I really need to get some sort of siding on?
The good news about the stage I'm at is that it started pouring in the middle of the night. It was raining pretty loud and woke me up but now that I have a plywood and tarpaper over my head, my tent didn't get wet at all. I greatly look forward to a few weeks from now when I move a bedframe and mattress into the cabin and ditch the tent. I almost never thought that stage would come.
Its going well though. Going slowly but well.
|
|
neb
Member
|
# Posted: 18 Sep 2011 09:59pm
Reply
I really like the shape of your cabin. I thought really hard about doing one like that. You have done a great job and keep us posted. thanks
|
|
| << . 1 . 2 . 3 . 4 . >> |

