| << . 1 . 2 . 3 . 4 . >> |
| Author |
Message |
WyattEarp
Member
|
# Posted: 13 Jun 2014 08:47pm - Edited by: WyattEarp
Reply
a few more pics...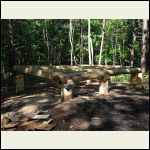
IMG_2608.JPG
| 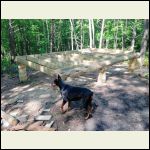
IMG_2609.JPG
| 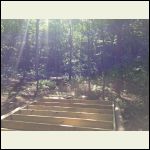
IMG_2610.JPG
|  |
|
|
WyattEarp
Member
|
# Posted: 13 Jun 2014 08:48pm
Reply
...
|
|
WyattEarp
Member
|
# Posted: 13 Jun 2014 08:57pm
Reply
So here's the log pile that needs to grow and the current status of the build. I was originally going to span the floor joists on the insides of the sill logs as I mentioned earlier, but we decided to build a deck inside the sill logs to make things easier.
What we realized after the fact, is when the front wall of the cabin goes up and the door is cut out, the weight from the front wall will put all the load on the log under the sill log, which is spanning the middle 2 piers, since its going to be on top of the sub floor. In 20/20, it was a stupid mistake, but we're working on a way to span a new beam to hold the load. That's where we're at.
Tomorrow, I'm going work on getting some more logs and I look forward for the next phase...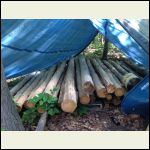
IMG_2614.JPG
| 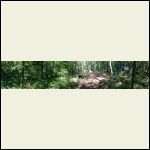
IMG_2619.JPG
| 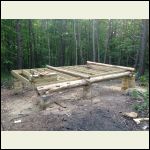
photo.JPG
|  |
|
|
Nirky
Member
|
# Posted: 13 Jun 2014 10:01pm
Reply
I'm looking at the last photo and wondering where you are going to set the logs on the ends...on the rim joists? Then cover the sides of the exposed rim joists up with faux logs?
|
|
WyattEarp
Member
|
# Posted: 13 Jun 2014 10:38pm
Reply
I'm thinking we might separate the deck into 2 decks, with a new beam spanning in between.
|
|
WyattEarp
Member
|
# Posted: 16 Jun 2014 10:11pm - Edited by: WyattEarp
Reply
I framed out an area for a trap door in one of the back corners of the subfloor for easy access to storage under the cabin...30x36" opening.
I made an unsuccessful attempt to rotate the pics on my iphone. I guess the only solution is to rotate them on a computer and save them.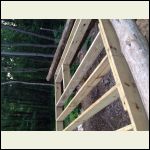
image.jpg
| 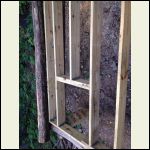
image.jpg
| 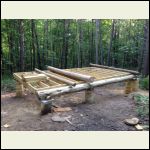
image.jpg
|  |
|
|
WyattEarp
Member
|
# Posted: 16 Jun 2014 10:23pm
Reply
So my buddy came up with a good solution for spanning a new beam between the middle 2 piers to handle the load. We're going to triple stack 2x8s, then notch out to sill logs so the 2x8s will sit flush with the floor. We'll have to cut the rim joists and then use joist hangers to connect each side of the floor to the triple stack. I'm going to be using 5/8" spikes between each joist, securing the rim joists to the sill logs for added support.
|
|
Nirky
Member
|
# Posted: 16 Jun 2014 11:45pm
Reply
Spikes would probably work to secure the rim joists to the sill logs, or you could go with 5/8" lag bolts, no pounding.
|
|
|
WyattEarp
Member
|
# Posted: 17 Jun 2014 07:00am
Reply
That's a definite option. I'm going to check lowes after work today.
|
|
WyattEarp
Member
|
# Posted: 17 Jun 2014 09:27am
Reply
For the price difference, I think I'm going to stick with the spikes. I paid .60 cents each for the 5/8" x 12" hot dipped spiraled spikes. A 5/8" x 12" hot dipped galvanized lag bolt is $11.20 at lowes.
After I drill with the 12" 5/16" bit, pounding them in isn't bad at all and they still form their own thread in the wood and have good holding power.
|
|
WyattEarp
Member
|
# Posted: 17 Jun 2014 09:33am
Reply
Nirky, did you mention you attended a log building class?
|
|
Nirky
Member
|
# Posted: 17 Jun 2014 04:03pm
Reply
Yeah if the spikes are the same size and they do pin as well as the lag bolts, no need to spend the extra $$.
Yes I attended the class found at buildloghomes.com in 2005. Highly recommended class, but for what you're doing, it's not necessary. They have a very good forum--a lot of experienced builders who are very helpful answering questions.
|
|
WyattEarp
Member
|
# Posted: 17 Jun 2014 09:52pm
Reply
I misspoke earlier. My spikes are 3/8", so I'm going to buy some 5/8" lags. I went to lowes earlier and 5/8" x 8" lags were $4.20ea. I'm going to check another store tomorrow to see if they carry anything longer.
That's cool you attended the class. I'm sure it was a great experience.
I picked up the 3 2x8s earlier for the new beam. I'm looking forward to getting it squared away so I can finally start on the walls.
|
|
Nirky
Member
|
# Posted: 18 Jun 2014 12:13am
Reply
The class was an eye opener. I had never before even considered building a shed, let alone a house. They taught me how to do it, and what's more, to do it without a mortgage. Invaluable.
5/8 - 8" long lags should be fine. Except for log shrinkage, there won't be any forces pulling the rim joists away from the log. In your case, what you do want is for the lag bolts to have sufficient sheer strength, because all the weight of the floor will ride on these lag bolts, yes? When I do my 14x14 log cabin, I will have ledger boards for the floor resting on the concrete piers themselves, won't need lag bolts (on the first floor anyways). 
|
|
WyattEarp
Member
|
# Posted: 18 Jun 2014 02:03pm
Reply
Wow. No mortgage would be a breath of fresh air for sure. All of the weight of the floor will not be directly on the lag bolts, though I am definitely going to be putting plenty of added pins and lags in for peace-of-mind.
Right now the floor is sitting on logs spanning perpendicular to the sill logs. I didn't use large logs for these, becuase I wasn't planning on them bearing any load, (they were just going to help me square up the sill logs over the piers) but after we pinned everything together and started putting the floor in, we realized our mistake. The logs spanning the piers are about 4"x6", since we cut a flat area for them to sit on the piers and the middle log would be bearing the weight of the front wall once the opening for the door is cut out.. Hindsight 20/20...
Before I cut the current rim joists to make space for the new beam, I'm going to go through and add the pins and bolts to secure the floor to the sill logs. Next, the new dimensional beam (triple 2x8) will span the middle 2 piers (above the existing log) and will be the
new load bearing beam for the front wall of the cabin. It's going to be flush with the floor and the floor will be connected to each side of the beam with joist hangers and pins/bolts.
On the rest of the piers, the floor is actually over the piers. This one footer wasn't in the right location.
|
|
WyattEarp
Member
|
# Posted: 20 Jun 2014 11:53pm
Reply
Sayin goodbye to power tools for now. It will make thing easier in this case.
Thanks for the tools Walt!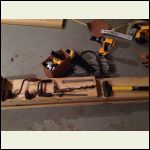
My grandfathers tools and new fasteners
|  |  |  |
|
|
WyattEarp
Member
|
# Posted: 28 Jun 2014 11:25pm
Reply
Getting ready to put the new support beam in tomorrow. I decided to stack 5 2x8s together...It will look something like this: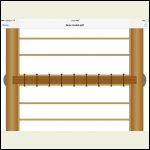
Beam notched in to sill logs over piers
| 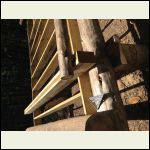
Beam
| 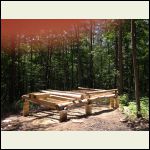
image.jpg
|  |
|
|
Nirky
Member
|
# Posted: 29 Jun 2014 12:40am
Reply
Wouldn't you want that beam to run perpendicular to the floor joists, in center & underneath them for support?
|
|
WyattEarp
Member
|
# Posted: 1 Jul 2014 11:37am - Edited by: WyattEarp
Reply
No, I need a beefy structural beam to span the middle 2 piers to support the front wall. I'm sure I'm doing things a little atypical...there's a log in the way to run a perpendicular support beam...
I'll post some pics when I'm done so you can see what I'm talking about.
With the added 30 5/8" x 12" in fasteners, it will be solid. I didn't get to it over the weekend, but I have a nice 5 day weekend, so the beam will be going in Thursday.
|
|
WyattEarp
Member
|
# Posted: 1 Jul 2014 11:45am - Edited by: WyattEarp
Reply
...
|
|
WyattEarp
Member
|
# Posted: 3 Jul 2014 03:55pm - Edited by: WyattEarp
Reply
Well the beam went in today. I'm excited to get started on the walls and see some more progress!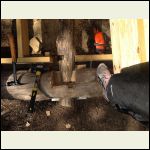
Notching the sill logs to set beam in place
| 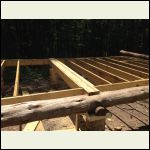
A sledgehammer and 20 minutes later
| 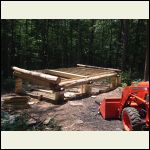
image.jpg
|  |
|
|
WyattEarp
Member
|
# Posted: 2 Sep 2015 11:17am
Reply
It's been quite a while since I worked on my cabin. It's hard to believe a year has passed and fall is right around the corner again.
I took some time off work for some R&R log cabin building so I could keep the progress moving.
I finished decking the porch and got the osb to the site for the interior sub floor
|
|
WyattEarp
Member
|
# Posted: 2 Sep 2015 11:38am
Reply
I've decided on going with a butt and pass method of log construction because of the strength and less settling. And, I've discovered saddle notches aren't my strong suit  so it's a win-win (less work) so it's a win-win (less work)
I put down the first course of logs and leveled them off so I can use the butt and pass method. I also decided on building around my windows and door to get the most out of my available timber. The logs have seasoned now for 2-3 years. They're extremely dry and super light compared to what they used to weigh. I can lift a 10" x12' log, which would've required some help before.
I also picked up window the other day on the side of the road, making the total of one 36" window per wall, plus a small window for the loft.
|
|
WyattEarp
Member
|
# Posted: 6 Sep 2015 11:07am
Reply
Finally picked up a door yesterday on Craigslist for $80. Time for the walls to start going up!
|
|
skootamattaschmidty
Member
|
# Posted: 6 Sep 2015 05:19pm
Reply
Excellent deal on the door! Good luck with the walls! Lots of work ahead but well worth it!
|
|
bukhntr
Member
|
# Posted: 7 Sep 2015 04:16pm
Reply
you have my admiration and a little jealousy (I could not find 4dz log consistent size straight trees on my property) for you guys that build from native materials I'm sure it will be very rewarding seeing it all come together. How long do the logs have to cure before you can begin the build?
|
|
WyattEarp
Member
|
# Posted: 7 Sep 2015 07:30pm
Reply
Thanks Scoot. It was never installed....just sitting in a garage collecting dust. It needs a good pressure washing, but the price tag on it says $279 so I'm pretty happy!
|
|
WyattEarp
Member
|
# Posted: 7 Sep 2015 09:20pm - Edited by: WyattEarp
Reply
Hey bukhntr, I'm pretty sure I got all the straight pines on my property. Only about 10% of the pines were (semi) straight. I have two more I need to drop for the 18' loft floor beams and ridgepole.
The cut logs have been curing for 2-3 years already and are good to go. I peeled them, put them on skids, sprayed with a product called Tim-bor to prevent fungus and insects and strung a tarp up in some trees to cover them.
Some of the logs did get some fungus before I sprayed them with Tim-bor, so after I get the walls up, I'm going to use deck cleaner to clean them up.
|
|
WyattEarp
Member
|
# Posted: 3 Mar 2016 02:49pm
Reply
Looks like I'll be selling the door I bought this past summer. My buddy just pulled a nice french door out of a house he was working on and called me to see if I wanted it for my cabin.
Total cost so far for 5 windows and a french door...$0.00 
|
|
WyattEarp
Member
|
# Posted: 3 Mar 2016 02:52pm
Reply
I'm looking forward to starting work again as soon as the weather breaks. I have the first couple of courses up and many to go.
|
|
| << . 1 . 2 . 3 . 4 . >> |

