| . 1 . 2 . 3 . >> |
| Author |
Message |
MikeOnBike
Member
|
# Posted: 18 Oct 2010 06:41pm - Edited by: MikeOnBike
Reply
My family has acquired 80 acres in southern Idaho. Eventually we will have about 3 cabins. The first structure is a shed that will be used for sleeping and tool storage while we build the first cabin. It is 10x12 with a loft and a 4x10 porch.
The construction is concrete piers, 4x6 beams on the piers with a 2x6 deck. Walls are 2x4 and the rafters are 2x6. In mid-June we set the piers. They are 16-24" deep. We dug down until we hit rocks too big to clear and then set the 8" piers with 3-4 pieces of rebar. I love my water level. We also set the main gate.
|
|
MikeOnBike
Member
|
# Posted: 19 Oct 2010 02:01am
Reply
We spent the three day 4th of July weekend on the mtn. working on the shed.
The floor joists are 2x6 and the decking is 3/4 T&G OSB. The insulation is Foamular 150, 2", R10.
The walls are 2x4 with one door and two 3x3 windows. The loft has a 2x6 every 16" and is 8ft deep with 5' headroom.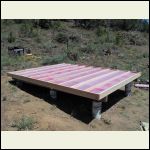
R10 foam insulation
| 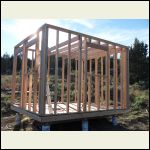
Walls framed
| 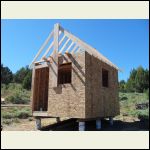
Sheathing and rafters
|  |
|
|
bugs
Member
|
# Posted: 19 Oct 2010 08:03am
Reply
Hi Mike
Looks like a great piece of property. Nice mix of trees scrub and grasses. Lots of open areas to view the sky.
The building is really taking shape.
Please keep posting your progress and future plans.
bugs
|
|
MikeOnBike
Member
|
# Posted: 19 Oct 2010 05:10pm
Reply
In mid-August we spent another weekend working on the shed.
This time we were able to get the eaves added and the roof sheathed. We got most of the tarpaper on the sides.
The packrat is dead. They really make a mess.
The view down the creek is from where the cabin will be built.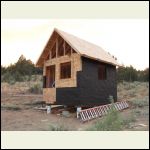
SDC10302_t.JPG
| 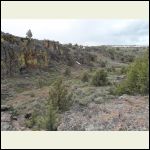
View down the creek
|  |  |
|
|
Kithera
Member
|
# Posted: 20 Oct 2010 09:36am
Reply
Congradulations on starting what looks to be an amazing project. I would love to see a few more pictures. I too hope to build cabin of similar size.
What sort of usage pattern are you going to have with this cabin?
Also, when you put in the floor insulation, how is it supported ? Did you put in a lower subdecking on the bottom of the your floor joists?
|
|
MikeOnBike
Member
|
# Posted: 20 Oct 2010 02:02pm
Reply
Bugs,
The property is 1/2 mile wide by 1/8 mile high in a map view. There is a year-round creek running through from the NE to SW corners. We also have a year-round spring with great water. We should be able to finish fencing the place by next spring.
The ground is very rocky but also very beautiful. We have mahogany, juniper, sagebrush, willow, rabbit brush, and plan to reintroduce fir, aspen, alder and numerous berries that the BLM grazing cows have wiped out.
Kithera,
The shed is for storing materials/tools and sleeping while we build the main cabin which will be 20x32. The loft is big enough for a queen air mattress. We have been sleeping 4 in the shed with two in the loft and two on the main floor.
The floor insulation is supported by about 8/10 nails per bay. The foam is cut for a tight forced fit and sealed with some expanding foam for the small cracks. We did not install a lower subdecking on the bottom of the joists. I hope the vermin, including the pack rats, will leave the foam alone. If they don't I will repair the foam and probably install some hardware cloth.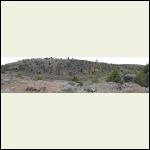
Cabin site panorama
| 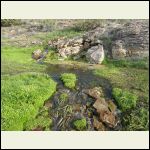
The spring in May
|  |  |
|
|
MikeOnBike
Member
|
# Posted: 21 Oct 2010 04:54pm
Reply
Over Labor Day weekend we got:
- the gable ends closed in
- more tarpaper on
- three windows installed
- door installed
- deck built
Not too bad but as always we thought and wished we could have done more.
.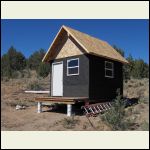
SDC10319_t.JPG
| 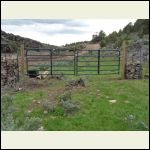
Another gate
|  |  |
|
|
nathanprincipe
Member
|
# Posted: 21 Oct 2010 06:49pm
Reply
coming right along Mike! I also know the feeling of "thought and wished we could have done more"
|
|
|
MikeOnBike
Member
|
# Posted: 21 Oct 2010 07:19pm - Edited by: MikeOnBike
Reply
Nathan,
We thought we would get two sheds built this year, one for my brother and one for my wife and I but we are just getting this one finished up before the weather turns. I wish I was making your progress. So many distractions.
|
|
shotgun
Member
|
# Posted: 21 Oct 2010 08:10pm
Reply
Looks really good Mike...
Sounds like you have a good plan!
How far do you have to travel to get to your property?
|
|
MikeOnBike
Member
|
# Posted: 22 Oct 2010 12:48am
Reply
Distance is about 90 mi., takes just a little over two hours and we gain 3500ft in elevation. My cabin will be right at 6000ft. It's really not too bad of a trip.
|
|
Gary O
Member
|
# Posted: 22 Oct 2010 10:17pm
Reply
Mike, your shed looks great.
Is it from a plan, or your design?
Can't wait to see the beginning and completion of the main cabin.
Ain't it grand to abide in something built with your own hands?
Quoting: MikeOnBike wished we could have done more
The ever present feeling when leaving the haven.
Savor it all. No hurries-no worries....
|
|
MikeOnBike
Member
|
# Posted: 24 Oct 2010 02:05am
Reply
I bought the 'Little House Plans" from countryplans.com to get an idea of how to do the pier and beam foundations. The rest was my design. I've done enough remodel work to know what I wanted and how to put it together.
My son and I went up Fri. morning and came back out tonight (Sat). It was kind of nice. We didn't do any work. Just hung out, hiked, ate, slept. First time I have just vacationed up there in a couple of years.
Being so late in the year the weather has turned and it started raining Fri. night and only let up for a couple of hours this afternoon. We were going to stay until tomorrow but the cabin isn't insulated yet and it is getting down to about freezing every night. The forecast is for even more rain and wind on Sun. so we wimped out and came out tonight.
.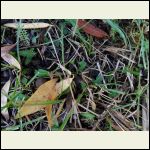
SDC10344_t.JPG
| 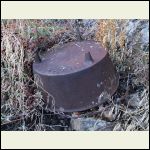
SDC10345_t.JPG
| 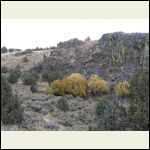
SDC10346_t.JPG
|  |
|
|
MikeOnBike
Member
|
# Posted: 26 Oct 2010 01:46pm
Reply
Mid-september we got:
- the eaves and soffits put on
- half of the roof metal installed
.
|
|
MikeOnBike
Member
|
# Posted: 27 Oct 2010 01:08am
Reply
In early Oct. we had a productive weekend. We were able to get the rest of the roof on and most of the siding up.
A bunch of friends showed up over the 3 day weekend so there were plenty of distractions like too much food and drink but some siding and a completed roof made it feel like we have finally made some progress.
.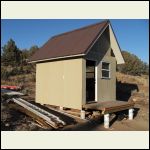
Starting to look like something
| 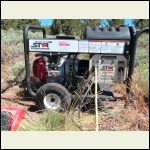
Our new toy
|  |  |
|
|
MikeOnBike
Member
|
# Posted: 27 Oct 2010 03:25pm
Reply
In mid-October my brother made it up to put some paint on the siding and prep some of the trim.
If the weather cooperates we hope to finish the paint and trim this weekend. Forecast doesn't look hopeful.
.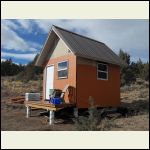
Not really orange, terra cotta something
| 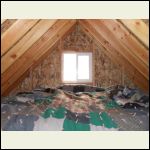
Loft
|  |  |
|
|
bugs
Member
|
# Posted: 27 Oct 2010 04:29pm
Reply
Great series of posts Mike.
What a wonderful property. Love the stream and a spring to go with it.
Super looking cabin. Sounds like quite an ambitious project for the family.
|
|
MikeOnBike
Member
|
# Posted: 27 Oct 2010 06:27pm
Reply
Thanks Bugs!
It really is a great place. We are working hard to turn it into something special for the entire extended family.
Having water is really crucial in the desert. I still have to push it uphill but that is much easier than hauling it in.
This thing will probably consume us for the next 5 yrs. We just need to remember to slow down occasionally, invite some friends up for a non-work weekend, throw some meat on the grill, open a cold drink and relax.
.
|
|
Gary O
Member
|
# Posted: 27 Oct 2010 08:59pm
Reply
Lookin' high and tight Mike.
Nothing like a refuge, after camping for months (boy do I know that one.........).
Enjoy
|
|
toyota_mdt_tech
Member
|
# Posted: 31 Oct 2010 02:40pm
Reply
Interesting how you used what looked like 2X6 on the rafters and curt the tail section on the overhang to a 2X4 from the birdmouth opening. Are the enclosed soffets vented? Looks real nice. Where is you location (state is good enough)
|
|
MikeOnBike
Member
|
# Posted: 31 Oct 2010 03:44pm
Reply
Yes, the soffets are vented and the roof has a ridge vent. I used the perforated fiber cement soffet material. Next spring I'll get some R13 put in the rafters and covered with some plywood. I didn't want the eaves to look too heavy so we just thinned the 2x6 down to the 2x4 width for the 16" soffet.
We are in SW Idaho.
|
|
Anonymous
|
# Posted: 31 Oct 2010 09:46pm
Reply
Nice job, I am looking at building a similar building in Northern Minnesota. I can only get in there by boat and it is about a 2 hour trip one way so that'll make things interesting. I was wondering if you would post a materials list?
|
|
MikeOnBike
Member
|
# Posted: 1 Nov 2010 04:00pm
Reply
Ok, here is the materials list as best as I can tell. I went through the build process in my head several times and consulted the pictures. Hope I haven't left something out.
I hope you have a good size boat. Most of this went up on one very overloaded trailer. For the next shed which is on the same property but has a different road I will have to haul it in one pickup load at a time. I think I can get a weekend's materials in the pickup. Perhaps you can do the same with your boat.
Piers - 8 piers, includes deck piers
6 - 4'x8" sonotube
cement to fill, 3 rebar/pier
8 - 1/2" j-bolts w/nuts and washers
8 - SIMPSON STRONG-TIE ABA44Z 4x4 Standoff Post Base
Floor Platform
2 - 4x6x12' PT beams
2 - 2x6x12' joists
10 - 2x6x10' joists
4 - 4'x8'x3/4" T/G plywood/OSB decking
4 - 4'x8'x2" Foamular 150 R10 foam insulation
2 - 29oz DP4000 tubes of floor adhesive
Walls, gable ends
2 - rolls 15lb felt
70 - 2x4 studs
6 - 2x4x10'
6 - 2x4x12'
16 - 4x8x1/2" plywood/OSB sheathing
4 - 2x6x8' for window/door headers
Loft
7 - 2x6x10' joists
3 - 4x8x1/2" plywood decking
Roof
2 - rolls 30lb felt
10 - 3'x106" metal roof panel
2 - 10ft ridge vent
4 - 10ft edge metal
10 - 3' ridge vent foam stuff
? - 1-1/4" or 1-1/2" roofing screws
9 - 4x8x5/8" plywood/OSB sheathing
1 - 2x6x12' ridge beam
20 - 2x6x10' rafters
10 - 2x4x10' flying rafters, rafter ends
Misc.
40 - hurricane clips
1 - 50lb box 10d nails
1 - 50lb box 8d nails
1 - 5000ct 1" plasticap nails
2 - 3/8"x10' Z-metal
? - 5/8" H clips
1 - fibercement 7-1/4" blade
Fibercement stuff
13 - 4'x9' Hardi Sierra 8 panels
6 - 4/4x6"x12' Hardi trim
15 - 4/4x4"x12' Hardi trim
3 - 16"x12' vent Hardi soffet
3 - 16"x12' non-vent Hardi soffet
Windows/Doors
1 - 36" steel insulated door
2 - 3'x3' windows
1 - 2'x2' window
1 - can spray foam to seal door gaps
1 - keyed bolt
1 - keyed entry
Paint
4 - gals exterior paint
24 - 10oz tubes DAP Alex Plus caulk
1 - can spray primer (door)
2 - can spray SG white (door)
Deck - 4x10 (wo/steps)
1 - 4x6x10' PT beam
2 - 2x4x10' PT
4 - 2x4x8' PT
8 - 2x4 face mount hangers
12 - 1x6x10' decking
|
|
RnR
Member
|
# Posted: 3 Nov 2010 01:52pm
Reply
Awesome Mike! Keep the photos and updates coming.
|
|
MikeOnBike
Member
|
# Posted: 3 Nov 2010 03:33pm
Reply
Thanks RnR,
I have one more trip planned for this weekend. I have a huge todo list and it's supposed to rain. A buddy and I are going up to winterize the shed.
Since it is freezing at night up there one of the todo items is to put some insulation in the shed. I was going to wait until next spring but I can get a lot of insulation up in an hour and be much warmer at night. I really hope we have all the holes plugged and don't find a pack rat motel next spring.
.
|
|
Artistic
Member
|
# Posted: 4 Nov 2010 05:34pm
Reply
Looks great do you have any pics of the inside / loft access? I am looking at doing something simular up to 200 sq. feet in Utah.
|
|
MikeOnBike
Member
|
# Posted: 4 Nov 2010 06:01pm
Reply
I don't have a loft access picture but I'm headed up there Sat. morning and will take some for you.
The shed is 11' 5" deep on the inside. The loft starts at the back wall and comes forward about 93" so the front is open to the rafters for about the first 3-1/2'. We currently use a step ladder to access the loft. This doesn't work well in the middle of the night when nature calls.
The loft picture in an earlier post was taken while standing about halfway up the step ladder and leaning with my back against the front wall.
I plan to build a wood ladder that will start at the floor between the front door and window and slope up to the loft. It will hinge at the floor so it can be pushed up against the front wall when not in use. The hinges should also make it fairly stable.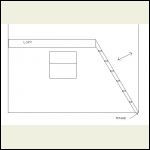
Crude depiction of loft ladder
|  |  |  |
|
|
Artistic
Member
|
# Posted: 4 Nov 2010 09:16pm
Reply
That is a good idea on the ladder. I will look forward to seeing the pictures that you take. I am putting ideas together this Winter and starting construction in the spring.
|
|
Gary O
Member
|
# Posted: 4 Nov 2010 10:16pm
Reply
Quoting: MikeOnBike I plan to build a wood ladder
I'm there too.
Trying to decide on a pull down attic ladder, hand hewn half log stairs, or something fixed and conventional. So, your pix would be great.
|
|
MikeOnBike
Member
|
# Posted: 8 Nov 2010 01:06am
Reply
We made the last working trip to the mtn. this weekend. The weather was lousy on Sat. and then it got worse and rained all day Sun.
We insulated the loft space, managed to finish the siding and nail up the trim around the windows, door and corners of the shed. We caulked the seams until the rain started washing it out. It was too cold to put up anymore paint.
.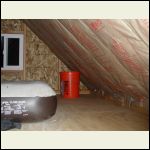
SAM_0326_t.JPG
| 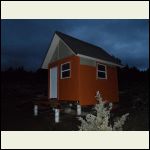
SAM_0342_t.JPG
| 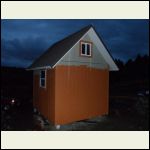
SAM_0343_t.JPG
|  |
|
|
| . 1 . 2 . 3 . >> |

