| . 1 . 2 . 3 . 4 . >> |
| Author |
Message |
Hangblague
Member
|
# Posted: 3 Mar 2020 01:29pm
Reply
No cabin yet, but I thought I would document the adventure here.
First of all, here is why I need a cabin:
|
|
Hangblague
Member
|
# Posted: 3 Mar 2020 01:35pm
Reply
I have 80 acres 1/4 mile away from the quiet side of Duck Mountain Provincial Park, Saskatchewan side. We bought it impulsively. A great place to get away with tons of wildlife.
|
|
Hangblague
Member
|
# Posted: 3 Mar 2020 01:42pm
Reply
Loads of deer, elk, rabbits, grouse, moose, coyotes, bears, and this fellow who was trying to hide from me. We are right where bush meets agricultural. One of my neighbours is a trapper. Here's some of his bounty.
Next I'll comment a bit on our site and minor developments so far. Cabin plans to follow.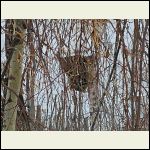
Too fat to flee
| 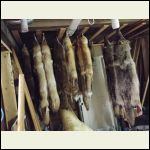
20181211_200506.jpg
|  |  |
|
|
Hangblague
Member
|
# Posted: 3 Mar 2020 02:18pm
Reply
We've had this place for 3 years but don't get nearly enough time to enjoy. Second growth thick Aspen, birch, spruce, strawberries, raspberries, wild hazelnuts. My farming neighbour cuts trails which is great for wildlife.
So far, I've built an outhouse, hexagonal deck, well, and woodshed/hammock shelter.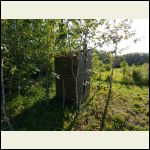
Outhouse showing stack
| 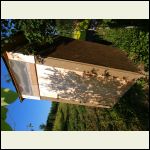
Outhouse front
| 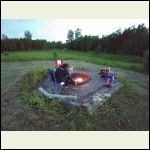
Donut deck and firepit
| 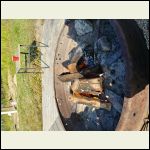
Firepit closeup
|
|
|
Hangblague
Member
|
# Posted: 3 Mar 2020 02:39pm
Reply
Well and woodshed most recent projects.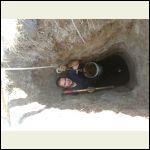
Shallow well
| 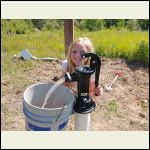
Water tested. Good to go
| 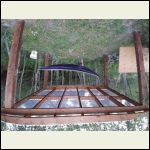
Shed before slatted walls
| 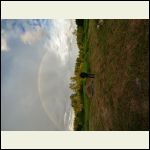
Our clearing
|
|
|
DaveBell
Moderator
|
# Posted: 3 Mar 2020 03:35pm
Reply
Very nice Pics! Thanks.
|
|
Hangblague
Member
|
# Posted: 3 Mar 2020 03:56pm
Reply
I wish I understood how not to post photos upside down.
|
|
ICC
Member
|
# Posted: 3 Mar 2020 04:59pm
Reply
Quoting: Hangblague I wish I understood how not to post photos upside down.
The photos are taken with a phone, right?
That is a common problem. One way to correct is to edit it with a photo editor and resave. There are other tricks but my memory fails me. Do an online search for the problem. Lots of people in the same boat.
|
|
|
Irrigation Guy
Member
|
# Posted: 3 Mar 2020 05:35pm
Reply
Quoting: ICC That is a common problem. One way to correct is to edit it with a photo editor and resave. There are other tricks but my memory fails me. Do an online search for the problem. Lots of people in the same boat.
Funny thing is though, I am a member on several forums of varying subjects and this is the only one that flips photos.
|
|
ICC
Member
|
# Posted: 3 Mar 2020 05:55pm - Edited by: ICC
Reply
That probably depends on the software the forum operates on. Maybe I shouldn't say it is commonplace, but I've seen it in a few places and it must be common enough as Google comes up with many queries about the problem. I seldom post images on most forums and when I do I usually edit them first to eliminate all the EXIF data that I don't want showing. So most of my images go through Photoshop first and any unwanted flip-flops are taken care of at that level.
|
|
Just
Member
|
# Posted: 3 Mar 2020 07:15pm
Reply
You should read some of " bugs "thread he has a big place just east of you .
|
|
Hangblague
Member
|
# Posted: 3 Mar 2020 09:06pm
Reply
Neat! I see he is actually West of me, but not so far away.
|
|
Ontario lakeside
Member
|
# Posted: 3 Mar 2020 10:30pm
Reply
Nice looking spot. Hello from Ontario
|
|
Aklogcabin
Member
|
# Posted: 4 Mar 2020 09:43am
Reply
Good adventures on your build. Looks like you have a concept in mind. The picture of the happy young man in the well hole scared me a bit. I have been in cave ins before. One made it out within 15 seconds of not having a great life once. Had to say that for maybe the next guy.
Anyways looks like you’re having a great time with your family. Already a very blessed person.
|
|
Hangblague
Member
|
# Posted: 5 Mar 2020 12:08am - Edited by: Hangblague
Reply
I'm posting a few more cabin site photos now, just to see if I've figured out how to keep them rightside up.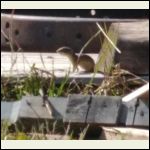
Frequent Visitor
| 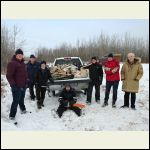
Firewood logging
|  |  |
|
|
Hangblague
Member
|
# Posted: 5 Mar 2020 12:44am
Reply
A couple more tests photos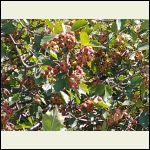
Mystery berries
| 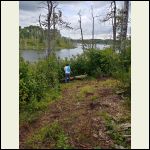
Nearby Lake
|  |  |
|
|
Hangblague
Member
|
# Posted: 5 Mar 2020 07:08am
Reply
Good reminder above from Aklogcabin about digging holes. Be aware of risks, understand the nature of your ground, don't do it alone.
|
|
Nate R
Member
|
# Posted: 5 Mar 2020 08:11am
Reply
Looks like you got the photos. 
Hard to tell for sure, but the mystery berries look to me like they might be Saskatoons aka Serviceberries aka Juneberries.
Thanks for sharing, curious to see another project and what you've been up to the previous few years!
|
|
Hangblague
Member
|
# Posted: 5 Mar 2020 09:28am
Reply
Thanks Nate. We do have some saskatoons, but these are something different I think. The leaves are quite different even though the berries look alike. Still puzzled...
Activities so far are hiking, camping, deck lounging, open fire cooking, exploring, berry and nut gathering, canoeing and a bit of hunting. I got started on the latter very late in life and got my first and only whitetail (so far) on this very land two years ago.
When there is beach demand by certain elements of my family, we head to Madge Lake, a good 20 minutes drive away.
The hiking possibilities are limited only by our stamina, being butted up to the provincial park. Recent logging there has opened up room both for us and for wildlife.
As observed by someone else above, we are truly blessed.
This summer is going to be all about a cabin build. I love the opportunity to document it here. The forums are an amazing wealth of inspiration and education. I'll start posting a bit about the planning process soon.
|
|
Atlincabin
Member
|
# Posted: 5 Mar 2020 09:31am
Reply
Yep, looks like saskatoons to me too. Edible.
|
|
Hangblague
Member
|
# Posted: 5 Mar 2020 10:04am
Reply
I wish they were. But look closely at the leaves and the thorns.
|
|
Hangblague
Member
|
# Posted: 6 Mar 2020 02:59pm
Reply
I took the berry query to a plant identification facebook group. They say "Crataegus" (hawthorn). Seems they are edible but none too tasty.
|
|
Hangblague
Member
|
# Posted: 7 Mar 2020 02:10am
Reply
Planning is fun. I'm going with a model that's mostly Steve Maxwell, but adapted a bit to suit my circumstances a bit. I'm totally inexperienced with building (apart from a few minor projects).
I am already indebted to many of you for help.
I learned how to use sketchup. It took a ton of time, but I'm pretty sure it saved me a lot more in the long run. I'm learning a lot by doing it piece by piece - all my mistakes are fixed for free. We started by figuring how we would make such a tiny space work. My girls were the ones that solved this. Then windows are planned to suit the layout strategy.
|
|
Hangblague
Member
|
# Posted: 7 Mar 2020 02:13am
Reply
Comments, questions and warnings are welcome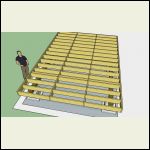
Floor frame
| 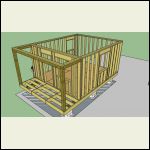
Wall framing
| 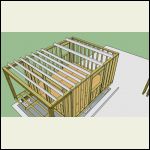
Joists
| 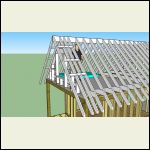
Loft & rafters
|
|
|
Brettny
Member
|
# Posted: 7 Mar 2020 08:26am
Reply
14ft wide and your only using two girders? How tall are the floor joists?
I know I ask everyone this but have you used an interior layout program? 14ft wide is pretty skinny of a building. Even if your not using stairs to get to the loft.
I found 20ft wide to be a minimum for a bedroom, 3ft wide stairs then a skinny kitchen along the outside wall. I drew it up 16ft wide and it just wouldn't work.
|
|
Brettny
Member
|
# Posted: 7 Mar 2020 08:27am
Reply
This is 20x24 interior space.
|
|
Hangblague
Member
|
# Posted: 7 Mar 2020 10:20am
Reply
Quite right. Very skinny, very small. Floor joists are 2x10's. Yes, we did a lot of figuring with layout programming and cut-up graph paper too.
No "bedroom" as such. We're not trying for much internal privacy. Two can sleep in the loft, two on bunk beds below and more on the futon. Wood stove centered near the back wall, with stack near the peak.
On the main floor, we'll have room for a futon, a table & chairs, a counter with cupboards, bunk beds. The plan for the stairs are that they are to be retractable with a counterweight and pulley system.
|
|
Brettny
Member
|
# Posted: 7 Mar 2020 11:51am
Reply
I think 2x10s spaning 13ft will be very bouncy. This can make for a very loud building.
|
|
Hangblague
Member
|
# Posted: 7 Mar 2020 12:54pm
Reply
Hmm. I'd better look into that a bit more then. I could beef it up to 2x12s I suppose, or alternatively it could double as a trampoline.
|
|
Nate R
Member
|
# Posted: 7 Mar 2020 11:48pm - Edited by: Nate R
Reply
Not sure, my house has 2x8s spanning nearly 12 feet, and another I know of spanning nearly 13. I think 2x10s will be fine.
The 2x6s in my attic on the same nearly 12 ft..... That I'd NOT recommend based on my experience. 
|
|
| . 1 . 2 . 3 . 4 . >> |

