| << . 1 . 2 . 3 . 4 . 5 . >> |
| Author |
Message |
ATB
Member
|
# Posted: 20 Apr 2011 14:23
Reply
Awesome job. Exactly what I am looking to do. Did you buy plans or are they your own?
Thanks
|
|
TomChum
Member
|
# Posted: 20 Apr 2011 16:00 - Edited by: TomChum
Reply
No plans at all. The builder just winged it. For example I just said "10 inch logs, 11high on the short side and 12high on the long sides, with an 8/12 pitch".
In hindsight it would have been better for all involved to have at least SOME plans. Sometimes he drew construction details on napkins and asked if that was what I had in mind. An example of where it went wrong, I said 12.5X16 (=200sf) and I meant floor space, but he built it 12.5x16 "wall-center", which was 172sf. A "twin bed" is about 28 square feet. Another problem is that when they peeled the logs I wanted to retain the colors of the cambium layer, but didn't tell them to scrape off the marks from the limbing machines.
Proceding with no plans made some aspects of the construction faster but you have to be ready to hold your tongue if you don't get what you 'imagine'. They knew how to build stuff, that was not a worry. Most of the dialogue was keeping them on my intent that it "should look like it was built 100 years ago".
One of the rewarding parts of the process was when he said he "hated picking up his tools at the end of the job."
|
|
toyota_mdt_tech
Member
|
# Posted: 30 Apr 2011 15:25
Reply
Wonderful looking cabin!
|
|
Gary O
Member
|
# Posted: 30 Apr 2011 16:06
Reply
Quoting: TomChum Another problem is that when they peeled the logs I wanted to retain the colors of the cambium layer, but didn't tell them to scrape off the marks from the limbing machines.
I don't care whatcha say Tom. That little jewel is the epitome of every boy's dream, and this 62 yr old boy is no exception.
And, if people continue to bring your thread to the top, I'm gonna have ta strap a drool cup to my chin.
Oh, and in a hundred years, it "should look like it was built 100 years ago".
Happy trails, TC
Gary O'
|
|
TomChum
Member
|
# Posted: 10 May 2011 23:14 - Edited by: TomChum
Reply
Thanks Gary. The rules were relaxed slightly for the snow shed. This time the shingles are sawn (heavies).
It's a beautiful May 10th, 72 degrees.

|
|
Montanan
|
# Posted: 19 May 2011 17:50
Reply
Thanks for the tips on the wood stove and insulation. Our cabin shell is now up and the builder has already put down OSB on the floor, so we'll have to insulate from below unless we want to pull all of that up. But that's a good suggestion to put a wood barrier so the critters don't move in.
Do you have electricity in the cabin? Is the solar your only power source?
|
|
TomChum
Member
|
# Posted: 19 May 2011 18:09 - Edited by: TomChum
Reply
I have a single 85W panel, and two 6v batteries. It's marginal in the wintertime, but seems like plenty for summer thus far. I'll know better after more time there. I don't have any electrical appliances, just a laptop computer and about 12w (total) of LED lighting.
Currently 'affordablesolar.com' has 230w panels for about $2/watt. I paid about $5/watt. My panel is way up in a tree where it gets un-obstructed sun. Here is the view from the tree.
Here's a drawing of the floor joists and insulation. The lower "OSB planks" (14 inches wide) are just sitting there by gravity.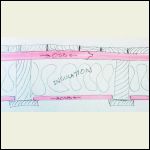
Floor insulation, with critter barrier below.
| 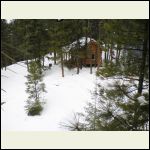
View of the cabin from the solar tree
|  |  |
|
|
Montanan
Member
|
# Posted: 23 May 2011 13:51 - Edited by: Montanan
Reply
Thanks for the drawing- that makes a lot of sense. It sounds like the solar is a great option for you. We have electricity very close so we'll be on the grid. We're headed up to paper and frame the roof this weekend (and put plastic on the door and window openings.) Here's a shot of our "shell."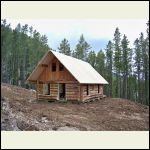
cabin_shell_complete.jpg
| 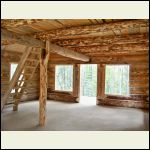
cabin_shell_complete.jpg
|  |  |
|
|
|
TomChum
Member
|
# Posted: 31 May 2011 01:36 - Edited by: TomChum
Reply
That's nice! Nice size too..... ;-) You know I like the colorful logs.
==========
Yesterday I made a cover for the propane tank. It's sided with cedar scraps.
There is a similar shaped piece of wood on the cover that engages this support. It 'hangs' on a ledge at the top, and 'floats' over the ground, for good ventilation. To turn propane on/off I have to lift the whole cover off.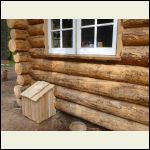
Propane tank cover
| 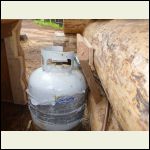
Tank cover support
|  |  |
|
|
wanna be
|
# Posted: 2 Jun 2011 19:34
Reply
It's a wonderful cabin Tom. On the porch the front support logs look like they are a few inches off the deck. I'm sure there is a reason, good you explain?
Thanks
|
|
TomChum
Member
|
# Posted: 2 Jun 2011 20:37 - Edited by: TomChum
Reply
Thanks! Those black things are 'jacks' which is just a large threaded rod, with a nut that the weight of the post sits on. It's one inch diameter all-thread rod.
A log house is a stack of logs that 'settles' (gets shorter) over the first few years and the vertical porch posts don't settle. So you have to be able to jack the porch posts down, to follow the house down. The builder predicted that it could come down one inch. I intend to hide those jacks with burls someday.
Thus far it has settled 1/4" (the first year). Which is less than he expected. Probably because the logs were dry, and also because he did a really good job fitting the logs. I suspect it will settle all the way - on the year that it snows !! 4 feet !!. This year we only had 15" of snow.
|
|
neb
Member
|
# Posted: 12 Jun 2011 19:01
Reply
TomChum
That is very nice and you did a great job. You sure do have a great place and something to be very proud of.
|
|
TomChum
Member
|
# Posted: 20 Jun 2011 00:24 - Edited by: TomChum
Reply
Thanks Neb, I do feel very lucky.
Here is a photo with green grass and Lupines blooming. Also a photo of my little creek. June is such a beautiful month in the Cascades.
|
|
turkeyhunter
Member
|
# Posted: 20 Jun 2011 07:32
Reply
great pic's.......love the lupines blooming.
|
|
cabingal3
Member
|
# Posted: 21 Jun 2011 07:40
Reply
that is a beautiful cabin.the best ever.
i see u fellows standing on the roof to put the shakes on.I would be on my stomach frozen in fear at the height but i can not even get on a ladder.thank god for Gary O.
you have the most beautiful woodland and the most wonderful cabin!
i can not wait to get to our cabin especially after u show the wonderful flowers blooming this time of year.thanks for sharing your cabin building with us.
|
|
TomChum
Member
|
# Posted: 8 Aug 2011 00:04
Reply
Installed a front door handle
|
|
Montanan
Member
|
# Posted: 8 Aug 2011 12:22
Reply
Love that door handle!
|
|
TomChum
Member
|
# Posted: 14 Aug 2011 01:53
Reply
A view from my 8X12 loft
|
|
Erins#1Mom
|
# Posted: 14 Aug 2011 10:15
Reply
I can't begin to express my degree of envy...... Truly beautiful!
|
|
hattie
Member
|
# Posted: 14 Aug 2011 13:31
Reply
TomChum - That sleeping loft is heavenly. I LOVE that railing - just beautiful!!!
|
|
neb
Member
|
# Posted: 14 Aug 2011 14:07
Reply
Very nice
|
|
Montanan
Member
|
# Posted: 16 Aug 2011 23:46
Reply
That railing is spectacular!! I love, love, love your cabin!!
|
|
toyota_mdt_tech
Member
|
# Posted: 21 Sep 2011 00:17 - Edited by: toyota_mdt_tech
Reply
Montanan, your cabin corners are like nothing I've seen before. Any photos from the inside of the corner. Interesting, looks great, but I bet it sped up building time.
Tom, love your place too with the saddle notching.
|
|
raisadan
Member
|
# Posted: 21 Sep 2011 01:05
Reply
Nicely done! With all those ponderosa's....reminds me of Chelan County!
Regards,
Dan
Visokaya Gora, Russia
(formerly Washington State)
|
|
Montanan
Member
|
# Posted: 25 Sep 2011 00:06
Reply
Quoting: toyota_mdt_tech Montanan, your cabin corners are like nothing I've seen before. Any photos from the inside of the corner. Interesting, looks great, but I bet it sped up building time.
Yes- it's a technique the builder uses because they specialize in small cabins that they build at their facility and truck to the buyer's site. Since ours was too large to move as one piece, they build it with those corners so they can dismantle the shell into 4 walls and the roof panels, stack them on a truck and drive them to the site. So each wall is structurally sound and then they bolt them to those vertical logs at the corners. It's pretty cool. I'll see if I can find a good photo of the inside corner.
|
|
Montanan
Member
|
# Posted: 25 Sep 2011 00:13 - Edited by: Montanan
Reply
Here's a decent one:
Oh, and it took 7 months for the builder to build the shell at their facility and then dismantle it...once they delivered the pieces to our site, it took 5 days to re-assemble (from site excavation, to pier installation, to complete shell.) We were impressed.
|
|
dstraate
Member
|
# Posted: 26 Sep 2011 14:48
Reply
Needless to say, I think this project is perfection. As with others, I think the loft railing really pulls it all together and takes the project to the next level. A couple of questions.
What will you do for storage? Are you planning any closet space, or do you think that would contract your square footage too much?
In your opinion, is the solar worth the setup cost and effort, or do you think you could get by with small battery lights and lanterns?
Is a propane cooking unit safe to operate in a project of this size?
As you might guess, I have lots of questions because of the similar nature of our projects. You seem to be a solid year ahead of me though.
|
|
TomChum
Member
|
# Posted: 27 Sep 2011 12:08 - Edited by: TomChum
Reply
I'm assuming you are referring to my little 12x16 cabin and not Montanan's pretty 22x26 (which has a "Member's Projects and Photos " thread )
Montanan: "Our 22x26 family cabin" http://www.small-cabin.com/forum/6_1184_0.html
Quoting: dstraate Needless to say, I think this project is perfection.
Thank you. It's still pretty new to me and I am still infatuated with it ;-)
Quoting: dstraate What will you do for storage? Are you planning any closet space, or do you think that would contract your square footage too much?
There is no closet space. The cabin is small ! It gets pretty messy after a few days with a family of 4. It would be nice to have a little attached storage. It's built to be a small retreat "under 200SF" for 'farious reasons' ... ;-) I have an outdoor wood-shed, that provides cover for a snowmobile and firewood with a 6X8 foot storage room for some stuff.
Add-ons to this classical type of log cabin is a hassle. You have to wait until all the log-settling is done (several years). And whenever you see Log cabin with (later) added room it's always built with boards, never log-construction. Montanan's log home is built using a different style that CAN be added onto. It would be more orderly to discuss that other type construction style in Montanan's cabin thread.
Quoting: dstraate In your opinion, is the solar worth the setup cost and effort, or do you think you could get by with small battery lights and lanterns?
You can certainly start with oil lamps - it's fun that way. We did that for a while, then added the solar panel later. It's a reasonable progression. The LEDs turn out to be far superior light to oil lanterns, much easier to use, and you reduce the risk of your friends burning your cabin down.
You exchange that worry for another that they might drain $300 of batteries to zero ---->which can happen if your system is simple and doesn't have safeguards.
Quoting: dstraate Is a propane cooking unit safe to operate in a project of this size? 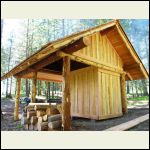
12x16 Woodshed with 1/4 enclosed storage area. Strange colors by sun shining thru smoke.
| 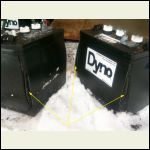
Batteries drained to zero then froze, and split open..
|  |  |
|
|
Montanan
Member
|
# Posted: 27 Sep 2011 15:33
Reply
Love that woodshed/snowmobile storage area! We're planning to add something like that next summer. We have the same issue with lack of storage space- definitely going to need some outbuildings.
|
|
trollbridge
Member
|
# Posted: 27 Sep 2011 18:08
Reply
Very,very nice cabin! Beautiful setting too! Bummer on your batteries-OUCH!
|
|
| << . 1 . 2 . 3 . 4 . 5 . >> |

