| << . 1 . 2 . 3 . 4 . 5 . 6 . 7 . 8 . >> |
| Author |
Message |
Julie2Oregon
Member
|
# Posted: 16 Mar 2016 09:32pm
Reply
Quoting: rockies 5'8" is your ceiling height? I was looking at the building code and found this  a) Every habitable room and bathroom shall have a minimum ceiling height of not less than 7 feet, 0 inches for a minimum of 50 percent of the room's floor area. The remaining area may have a ceiling with a minimum height of 5 feet, 0 inches. Minimum height under dropped ducts, beams, etc. shall be 6 feet, 4 inchesAlso, you must provide egress windows for a room used for sleeping.
You're assuming that I'm going to claim the loft as my bedroom (habitable space) for building permit purposes. I have no such intention.  That is, ahem, storage space and I will be sleeping downstairs in the living area. Near the shower and utility room with the shower and (second) compost toilet. That is, ahem, storage space and I will be sleeping downstairs in the living area. Near the shower and utility room with the shower and (second) compost toilet. 
When legally building a tiny house/small cabin, one must be creative with space.
|
|
Julie2Oregon
Member
|
# Posted: 16 Mar 2016 09:35pm
Reply
Quoting: Just Built this condensed version in a gambrel a few years back . Note the extra tread in the landing ,saves 2 sq. ft. of floor space , perhaps not to code but 2 sq. ft..
That's awesome, Just! Thanks! I need a more gradual slope and some handrails but that's doable. 
|
|
rockies
Member
|
# Posted: 16 Mar 2016 10:15pm
Reply
Hmm, there are still codes requiring minimum ceiling heights for storage spaces. The main confusion comes from understanding the difference between a "habitable" space and an "occupiable" space.
Habitable spaces are bedrooms, kitchens, living rooms, etc.
Bathrooms, closets, hallways, utility rooms and laundry areas are considered occupiable spaces.
On the minimum ceiling heights the IRC requires habitable spaces and corridors to be a minimum of 7′-6″ and bathrooms, kitchens, storage areas and laundry areas can have ceilings at 7′-0″ minimum. Where the ceiling slopes at least half the room needs to be over the minimum and you can't count any area under 5′-0″ toward minimum room size. You can also fur down a ceiling to 7′-0″ for up to 2/3 of the room.
Beams spaced 4′-0″ apart or more can be at 6′-6″ above the floor. In bathrooms you need 6′-8″ over the fixtures and a minimum of 30″x30″ at that height where you have a showerhead.
Code 1208.2 Minimum ceiling heights. Occupiable spaces, habitable spaces and corridors shall have a ceiling height of not less than 7 feet 6 inches (2286 mm). Bathrooms, toilet rooms, kitchens, storage rooms and laundry rooms shall be permitted to have a ceiling height of not less than 7 feet (2134 mm).
I still think you're going to have problems with that loft, storage space or not.
|
|
Julie2Oregon
Member
|
# Posted: 16 Mar 2016 10:57pm
Reply
That wouldn't make sense. Then how do people get away with attic storage that they can barely stand up in? And is accessible via a pull-down ladder?
If I have to add 2 feet in width, make it a 16 X 24 so as to increase the height in the loft, whatever. But then we're getting to more space than I need (approx. 780 sq. ft.) and I have to heat, cool, and maintain, thereby beginning to detract from why I'm building small in the first place. 
|
|
MtnDon
Member
|
# Posted: 16 Mar 2016 11:59pm
Reply
Quoting: Julie2Oregon Then how do people get away with attic storage that they can barely stand up in?
You answered your question. Storage space is not habitable space. Same reason a pull down ladder or a step ladder for that matter is okay.
|
|
Julie2Oregon
Member
|
# Posted: 17 Mar 2016 12:08am
Reply
Quoting: MtnDon You answered your question. Storage space is not habitable space. Same reason a pull down ladder or a step ladder for that matter is okay.
Yep, so it's not subject to those ceiling heights that rockies cited, right? That's NOT a loft bedroom up there. Nope. It's storage space. With stairs for accessibility because I'm disabled. 
And lest anyone claim I can't say I'm sleeping in the downstairs living space on a futon, two words. Studio apartment.
One cool thing I found out is that the codes did drop the square footage required for the one room of livable space to 70 from 120. I have the 120 itself easily covered, but still.
|
|
Don_P
Member
|
# Posted: 17 Mar 2016 12:27am - Edited by: Don_P
Reply
That's not one I would approach from a code standpoint but from an enjoyability one. That will not be a fun space. The truss doesn't necessarily need to be wider in order to be taller, the steep pitches could be made taller and steeper. There will be an aesthetic point.
Don't forget the carport will I believe crawl up onto this roof (is the truss designer aware?). This will also impact the overall look of the roof so might factor into that aesthetic. The truss plant may be able to include the carport roof into the gambrel trusses... all done in one lift... but it'll definitely take a boom truck to lift them then. Stuff I don't know that your builder has probably thought about.
Oh,
T- top chord of a truss, the rafters
B-bottom chord, in this case your floor joist
W- internal truss webs that triangulate the truss
|
|
MtnDon
Member
|
# Posted: 17 Mar 2016 12:33am
Reply
If you put a toilet or a shower in the space it is no longer storage space. Ditto a sleeping pad/mattress.... Catch 22. Sure you can probably get away with what you want if you leave the space plain and unpiped, until after the CO is issued. But then when you make changes to plumbing technically you need another permit / inspection. Not saying it's good or bad, but it is something.
Personally though, I could not intentionally build myself a shower that did not have the height to allow water to hit the top of my head w/o bending over. Plus I lived for a short time where I would knock the top of my head against the slanted roof/ceiling when I stood up from the John, unless I stooped. I didn't really like that at all but it was better than the previous damp in the basement room, so it was not all that bad.
|
|
|
Julie2Oregon
Member
|
# Posted: 17 Mar 2016 12:51am
Reply
Yeah, I'm going to leave the loft plain until I get the CO. Not even have the loft railing installed. It doesn't need to be plumbed, anyway, with a compost toilet. If I had put a shower up there, I'd just need a drain installed because I'm using a portable shower inside a stall. But I'm not even going to bother with that. I'll put some boxes up there to store, for good measure while we're going through the process. 
Being 5'5" tall, it's a good space for me, especially just for sleeping and reading before sleeping, lol. At 7.5 X 23.5, plenty big. This way, downstairs is thoroughly dedicated to "living space."
|
|
Julie2Oregon
Member
|
# Posted: 17 Mar 2016 12:54am
Reply
Don_P
I'll talk to my builder tomorrow and see what we can do. Have them draw out and price out the options. There are probably factors here of which I'm unaware. Thanks for the info! 
|
|
rockies
Member
|
# Posted: 17 Mar 2016 09:17pm - Edited by: rockies
Reply
All the discussions about beams and roof angles and codes do not address the underlying issue with your loft: it will be a miserable space to be in for any length of time. It is basically a 13 foot wide by 5'8" high room (and the trusses will cut into that width as well) that will look and feel like a cramped dim attic. Despite the intention of calling it "storage" in order to get around certain building codes you are really planning on using it as a bedroom and possible bathroom. The only windows will be in the end walls and if the loft extends across the entire length of the cabin then it will be really dark, not to mention stifling in the summer and freezing cold in the winter.
I think you deserve better than this. Given the fact that you now have a disability the reality is that one day you may find yourself unable to climb those stairs one more time and you'll have to build a bedroom on the main floor. You've stated though at that point you'll enclose the carport and turn that into a main floor bedroom.
Alright, let's say you do. In 15 or 20 years time you need a main floor bedroom and you call a carpenter and spend anywhere from $5 to $15 thousand dollars to build the space and the problem's solved, right? Well, not really, because from that day on you'll be sitting in your living room and looking at that staircase and thinking "What a waste of space. I can't even use it anymore".
And what about the loft? An entire floor of your house that you can't get to. I urge you to eliminate the loft entirely. Put everything you need on the main floor and save the effort and expense of building a complicated roof like a gambrel. It is the best use of your money and will ensure that your entire cabin will be functional and useable for the rest of your life.
After all this if you still want the loft I suggest you first string some wire across a room at a 5'8" height and also at the length/width you plan on having and test it out by hanging some bedsheets. I think you'll be shocked at how claustrophobic and dark it will feel.
|
|
Don_P
Member
|
# Posted: 17 Mar 2016 09:17pm - Edited by: Don_P
Reply
See if something along these lines would work.
I've cantilevered the gambrel 1' to give an overhang and to launch from a wider base. Then I ran the same 24/12 pitch up to a 7' ceiling height... I drew 2x12's leaving room for insulation if you go with fiberglass. I moved the vertical webs out... this could give the truss tech heartburn, let him run it and see. He might be able to play with the cantilever and hit a happy spot too. Anyway, the looks don't hurt my feelings and it gives better headroom up there.
Rockies and I posted on top of one another... I do agree. Having said that, I built a 3 level home with one level prepped just in case for a client with lupus. It's been 15 years, she still has run of the house with wide doorways and the blocking is quietly there hoping not to be used.
|
|
Julie2Oregon
Member
|
# Posted: 17 Mar 2016 11:04pm
Reply
Don_P
That's awesome, thanks! I'm copying the pic and will send it to my builder in the morning.
The thing about the loft is that I need that space for storage, even the short bits. I was planning to put my solar battery bank and such up there and was considering a roof mount for my panels since there will only be three and I could clear snow from them via the loft windows with a long-handled tool, if need be. I'd chosen 3 ft. long sliders for each side. I can put shelves up there for books and such, too.
Yeah, those of us with Lupus aren't quitters. Nothing burns my biscuits more than people who want to try to make us invalids before our time while we keep fighting to do as much as we can and the best that we can. Good for your client, Don! Sounds like she's got the right perspective and balance! 
When I had my hip replacement a couple of years ago, I had my regular visit with my cardiologist. He was obviously having a bad day, lol, because he looked at me and said, "I just left a guy who apparently thought he had a knee replacement so he could lean over for his bag of chips easier while he sits around watching TV. You'd BETTER not get into that mindset, Julie!" I told him, "Doc, you know me better than that!"
I know I have Lupus. I understand my situation better than anyone. And better than anyone I know that the minute I decide I won't be able to walk up 8-10 shallow steps, walk around my house, cook my own meals, do some gardening, and take care of myself, then I won't be able to do those things. And the minute I stop trying to figure out how to live the way I want while also making the appropriate/realistic accommodation for things that make my disease worse then I've given up like too many people do. I'm not a victim and I'm not a fool.
I'd written previously elsewhere that I can't have a bright house. I'm very photosensitive. Most of y'all would probably find my current house dark and depressing because I have the curtains drawn on every window. But it's got to be that way. I don't mind it, guess I've grown used to it. Even too much sun coming in from a window can burn my skin in a matter of minutes. Just my reality, part of my disease process. But it's why I can't wait to get out of West Texas and into the forest, where I can actually go outside and enjoy fresh air under the big shady trees!  Texas' relentless sun and heat 7 months of the year have made Lupus attack my skin and joints terribly. Texas' relentless sun and heat 7 months of the year have made Lupus attack my skin and joints terribly.
Sorry for the tangent. But I guess it gets to be oppressive when I'm building to thrive and I know my situation/disease/body to be repeatedly told that I should be building for when I'm an invalid. Anyone with a chronic disease fights every day NOT to go there, mentally and physically. We address things as they come. We're not idiots.
|
|
Don_P
Member
|
# Posted: 17 Mar 2016 11:28pm
Reply
I'm a forest creature  . You can get to code egress with an outside small.. or large, balcony and stairs at a nice pitch down to grade. I like to go halfway down to another small platform and turn. . You can get to code egress with an outside small.. or large, balcony and stairs at a nice pitch down to grade. I like to go halfway down to another small platform and turn.
All depending on grade, very often here we can drive to 2 levels.
|
|
Julie2Oregon
Member
|
# Posted: 17 Mar 2016 11:58pm
Reply
I was thinking about a balcony. Maybe a retractable/folding ladder, though, just for emergencies rather than steps? I think I'd be creeped out having steps up to, basically, my bedroom. Plus, it would make fairly short work of stealing my solar power system if someone had a mind to do that.
|
|
abby
Member
|
# Posted: 18 Mar 2016 09:02am
Reply
I also have major problems with the sun. I love my shade! living in the trees has the good and the bad. the good..my wonderful shade. the bad....wowzers, in a bad storm I am leary of every one of those monsters that could come crashing down. lol anyway, still loving every read on your new home to be! and..I'm still soooooooo excited for you! it's going to be wonderful.  
|
|
rockies
Member
|
# Posted: 18 Mar 2016 08:07pm
Reply
Here are some options for you to consider. The basic plan I've drawn up follows the same foot print as your chosen cabin (14' x 24'). It is all on one level with a full 7'6" x 9' kitchen, a 9' x 5' bathroom, queen sized Murphy bed and clothes closets. The south kitchen wall is a standard 8' high and the roof is a simple shed design at a 4:12 pitch. There is a small storage loft over the bathroom.
The intermediate plan has a 2' bumpout in the kitchen that widens the bathroom to 6' x 9' and kitchen to 8'6" x 9'. A mudroom with bench seating and coat hooks has been added to the north side of the cabin and the bathroom toilet and vanity changed to keep all plumbing in the interior kitchen wall.
The delux plan shows what the cabin might look like if you decide to add a master bedroom to the main floor instead of the mudroom on the north side. A mudroom/pantry/laundry could be added to the east off the kitchen in the future as well.
Of course, any type of room in any shape could be added to the east, north or even west side of the cabin provided that framing is included in the wall to allow the easy conversion of a window into a doorway or the addition of a new door opening. All the current window and door locations and sizes could be changed as well
The elevations show the intermediate plan. This would be a simple to build, inexpensive plan in whatever configuration you needed and easily added on to in the future.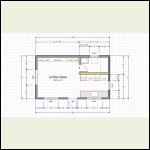
Basic Plan
| 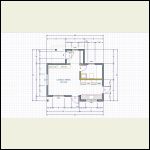
Intermediate Plan
| 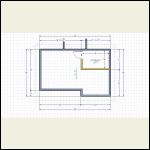
Intermediate Loft Plan
| 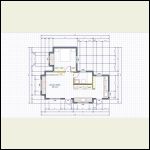
Delux Plan
|
|
|
rockies
Member
|
# Posted: 18 Mar 2016 08:09pm
Reply
Intermediate elevations. The living room bumpout containing a built-in sofa could be added to the intermediate and basic plans as well.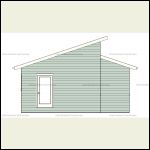
East elev
| 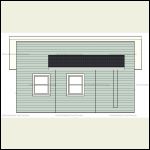
North Elev
| 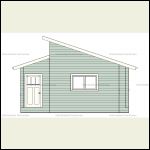
West Elev
| 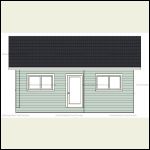
South Elev
|
|
|
Julie2Oregon
Member
|
# Posted: 18 Mar 2016 09:04pm
Reply
abby
Thank you! LOL, on the trees and storms because I know what you mean! When I was hiking around my land in October, I was watching these incredibly tall pines swaying in the breeze, thinking, "OK, we WILL have a buffer between them and the cabin." Hahahahaha!
|
|
Julie2Oregon
Member
|
# Posted: 18 Mar 2016 09:38pm
Reply
rockies
OK, I've been as polite as I can possibly be but I think I'm going to have to be direct. Please stop trying to impose your preferences, tastes, and style on my cabin. I don't share them, I'm building what reflects MY budget, lifestyle, and desires, and I haven't appreciated you calling my gambrel "ugly" and going on to say you'd never want to see something like that when you're driving over the hill.
That was uncalled for, and now it's just mushroomed into you coming up with designs that absolutely strip the ME out of MY project. When I've told you that I can't afford a $7,000 wood furnace, that I have no interest in radiant flooring, that I want a loft and love gambrels but you keep insisting on what I DON'T want and implying that I'm stupid for not following your lead, it's gone way beyond simple discussion and into something else. I've had enough and must ask you directly to stop.
When others here, especially those who are in the trades and/or who have built their cabins and are living their life, have suggestions and recommendations on fleshing out my ideas, correcting an error, or suggesting an improvement on my plan, I am grateful. But what you're doing isn't that.
Design what you like for yourself and build the cabin that you want. I hope it goes well for you. But I won't be responding to any more of your comments to me. I can't be dragged down or allow someone to try to drain my strength and joy. I have too much to do and work on.
|
|
rockies
Member
|
# Posted: 18 Mar 2016 11:18pm - Edited by: rockies
Reply
Dear Julie, you are absolutely right. I am trying to impose my ideas and opinions on you and for that I apologize. You see, in my 30 years of being an architect I've had 100's of clients come into our firm and want to build their dream homes, and despite the wide range of incomes and backgrounds all these people had we generally found that all of them had some pretty common characteristics.
Usually they were of an older age (mid 40's to mid 60's) had saved enough to build a dream house and, curiously, had someone in the family suffer a disability or personal loss. This loss seemed to focus their lives and most of our clients had the feeling that "If we don't build now we might never build. Let's do it while we are still young enough to enjoy it".
And so we sit and listen to their dreams, their hopes and desires and try to come up with the very best design we can for them because this house is likely to be their "forever home".
So when I read all the information you've given out on the forum in your various threads I imagine that you are a client that has come into our offices and want the best advice and options possible. When I read that you are disabled, that you've been in the hospital, had surgeries, have physical mobility problems and trouble with steps and holding on to things I know that a house with two floors is a bad choice for you.
But you are right. it's your move and your land and your money and your life. You and I are never likely to meet and only time will tell what the quality of your life is like over the next 20-30 years. All I can do (as in the case of everyone on this forum) is offer you the best advice possible from our years of experience. A two story cabin is not your best choice and the gambrel roof you've decided on will result in a miserable space to live within. And after 30 years of designing and building hundreds of homes that is about all the advice I can give.
I wish you the best of luck.
|
|
abby
Member
|
# Posted: 19 Mar 2016 07:18am
Reply
oh Julie, you can't imagine how much this reminds me of when we were young looking for our first house. we told our agent we wanted property and the house only had to have good bones as we would be just changing it anyway. after being shown big 4 bedroom homes over and over in the burbs, I asked why she was wasting our time? she said, 'because in my years of experience I know better than the buyer what they want.' needless to say, our relationship ended. her intentions were good I imagine, but she sounded arrogant and pompous. not to mention it was a direct implication to our youth and therefore stupidity.  dearest rockies, so wonderful to be here helping and usually appreciated. but it's like having an opinion with an adult child...you state it once, and then you move on. you know what you want, Julie, and I love that about you! dearest rockies, so wonderful to be here helping and usually appreciated. but it's like having an opinion with an adult child...you state it once, and then you move on. you know what you want, Julie, and I love that about you! 
|
|
Gary O
Member
|
# Posted: 19 Mar 2016 10:36am
Reply
Quoting: Julie2Oregon I can't be dragged down or allow someone to try to drain my strength and joy. I have too much to do and work on.
Heh, I know exactly what yer sayin', J2.
Well stated.
Good on you.
|
|
hattie
Member
|
# Posted: 19 Mar 2016 05:02pm
Reply
I dunno....I think rockies was just trying to be helpful....
|
|
Julie2Oregon
Member
|
# Posted: 19 Mar 2016 06:51pm
Reply
Quoting: abby oh Julie, you can't imagine how much this reminds me of when we were young looking for our first house. we told our agent we wanted property and the house only had to have good bones as we would be just changing it anyway. after being shown big 4 bedroom homes over and over in the burbs, I asked why she was wasting our time? she said, 'because in my years of experience I know better than the buyer what they want.' needless to say, our relationship ended. her intentions were good I imagine, but she sounded arrogant and pompous. not to mention it was a direct implication to our youth and therefore stupidity
abby
That is EXACTLY it! I had the same thing happen to me TWICE when I moved and was buying a house. Telling Realtors precisely what I wanted, only to be shown properties that DIDN'T suit and having to find what I DID want on my own.
And, yeah, I lived happily in my home choices. No regrets, wasn't "miserable." 
I know I'm rather different from the average gal, home buyer, etc. I'm into minimalism, simple living, sustainability, etc. That's why I'm doing this. My homes have never been more than 1,500 sq. ft., which was actually too big in my estimation for 2-3 people, but you couldn't find anything new and smaller, unfortunately. I believe that we overbuild in America for the size of our families. I know that's an unpopular and unprofitable sentiment, but there it is. I probably belong in Europe. 
When I had my hip replacement a couple of years ago, I realized just how little of my current 1350 sq. ft. I used. I realized that my bedroom was too big and all I did was sleep and read there. I like my open kitchen, only use my dining room for company, don't use the other 2 bedrooms, the utility room collects stuff, the living room is too big, and I have to heat, cool, and clean ALL of it. 
Meanwhile, I much prefer being outside but I can't be because it's too flaming hot 7 months out of the year and West Texas has few trees. The constant heat causes my Lupus to flare. It's then I knew I had to make a big changes and thought about how and where to do that.
One of my best friends and I were talking (she's Canadian and has family on Vancouver Island, BC) about tiny houses. She's going to retire there. I have friends in Seattle. So I started looking at the PNW and fell in love again with Oregon. My deceased husband was born and raised in Bend.
But tiny houses were TOO tiny and I wanted something permanent. I didn't want a coffin-like sleeping loft, either. A small cabin, though, is perfect.
And a loft for sleeping that I can stand up in and also use for storage is a vast improvement. It removes the sleeping quarters from the footprint and allows me to devote that precious square footage to LIVING space, to the things that I enjoy -- cooking and relaxing in the living room when I'm not outside enjoying my beautiful land. The loft is for sleeping/storage only, and reading until I drift off. It's a passive space. And there will be windows and a small AC up there for air, the Wiseway will put out so much heat that the accessway will let the right amount of heat in so I'm not roasting.
I fail to see how any of this is "miserable." And I'm not stupid. I simply see a house as a cozy shelter and a place to cook, eat, rest, gather with friends. My greatest living space is "out there" among the trees and birds and under that beautiful sky. I can finally devote quality time to my writing -- I have a novel and volume of short stories in progress. I foresee nature providing inspiration and those long winter days/nights in the cabin the comforting cocoon I need to become appropriately lost in the places I'm creating. 
Yes, I do have Lupus. And I have taken that into full consideration. Haha, if I didn't, I'd have bought land in Eastern Oregon where I didn't have to build legally because nobody cares, where there wasn't that odd neighbor who'd be watching and call the county, but where I'd be many, many miles from a good hospital and doctors. Bummer. 
|
|
Julie2Oregon
Member
|
# Posted: 19 Mar 2016 07:17pm
Reply
Quoting: Gary O Heh, I know exactly what yer sayin', J2.Well stated.Good on you.
Thanks, my friend.
I'm turning into my mother. Yes, I am. Well, almost.
Mum never had cable TV and still had a rotary dial telephone in the house I grew up in until the day she died. Never saw the need to upgrade because it worked fine. We gave up trying to get her to try a computer or the Internet. She wrote letters and picked up the rotary phone.
Our little house didn't have heat in every room. There was a furnace that blew hot air threw some centrally located registers and you had to keep the doors to all of the other rooms open if you wanted to be warm. And it got downright cold in Pennsylvania. I was a stubborn teen, wanted privacy and would keep my bedroom door closed. My dad would wait until I was asleep and would open my door a bit so I wouldn't freeze, heh.
That's the way I grew up. I see value in simplicity. My parents were so joyful about every small thing they added or did to their little house. My mum loved to decorate, she called it her "doll house." They were grateful for what they had, that it was paid for, that it was so well-maintained and manageable. And it was.
When I was looking at my first small home to buy, my parents flew down to see it. My dad had tears in his eyes (quite rare for a steelworker, lol) as he said, "You did well, Jul-baby. It's perfect for you. I'm so proud of you." And he insisted on giving me money so I could have a bigger down-payment.
Dad's with me in this, too. I can feel it. The man who taught me so much about life and priorities, instilled in me his love of forests and mountains and music, would be so intrigued. I wish he was alive to come out to stay at the cabin, cook some steaks over a fire, and take a nap under tall trees as he loved to do.
|
|
abby
Member
|
# Posted: 19 Mar 2016 07:56pm
Reply
so, you are a former PA girl then? we PA girls can be a tough lot.  I grew up much the same, and I still have the same feelings of just loving my little house and grateful for it. you know your dad is smiling. I grew up much the same, and I still have the same feelings of just loving my little house and grateful for it. you know your dad is smiling.
|
|
Julie2Oregon
Member
|
# Posted: 19 Mar 2016 07:57pm
Reply
Quoting: hattie I dunno....I think rockies was just trying to be helpful....
hattie
I thought so, too, at first. But as time went on, and as he kept insisting the same things/asking the same questions and seeming not to read my responses to them, I think it became something else. To repeatedly insist that I should buy a $7,000 boiler when I said right off the bat that I couldn't afford such a thing, again and again that I should install heated floors when I also said I wasn't interested in that, to post at length about how my gambrel is "ugly" and basically a disgrace to the landscape? Um, no. And, to twist my words about using stairs (I wrote I don't want outdoor stairs because of ice/snow in Oregon but he tried to make it look like I was lying or contradicting myself, and that I couldn't manage steps inside. NOT true!) and other things seemed like some game OR he didn't bother to really read.
I just don't have time for this stuff. I'm getting ready to build what I want and have spent more than a year researching and deciding. For someone to declare your beloved project "miserable" and to promote his own thoroughly different design that isn't what you desire in its stead is hurtful. I don't understand the motivation. But at the very least, when someone is just a few months away from building, the components are being engineered, and that person has decided that a loft is a MUST for many reasons, to insinuate that the person is stupid and needs to scrap her plans in favor of his one-story design is arrogant and rude.
For more than a year, I've contemplated size, gambrel or gable, layout, whether I wanted a loft or not, and a host of other things. I've visited several different shed builders in person and walked around inside various sizes to get a feel for actual living space. Reality is WAY different from drawings!
|
|
Julie2Oregon
Member
|
# Posted: 19 Mar 2016 08:07pm
Reply
Quoting: abby so, you are a former PA girl then? we PA girls can be a tough lot. I grew up much the same, and I still have the same feelings of just loving my little house and grateful for it. you know your dad is smiling.
Ah, you're from PA? East or West? I'm West.
LOL, I coined a phrase for when I have to speak up when Texans are being condescending and awful -- it's "going full-metal Yankee." Hahahahahaha! My friends think it's hysterically funny -- even my born-and-bred Texas friends. Of course, my Texas friends are more like cowgirls than the "bless your heart" Magnolia types. 
|
|
abby
Member
|
# Posted: 20 Mar 2016 06:53am - Edited by: abby
Reply
west PA here, too.  full metal yankee...toooo funny!!! full metal yankee...toooo funny!!!
|
|
| << . 1 . 2 . 3 . 4 . 5 . 6 . 7 . 8 . >> |

