| . 1 . 2 . 3 . 4 . 5 . 6 . 7 . 8 . 9 . 10 ... 17 . 18 . >> |
| Author |
Message |
Tim
Member
|
# Posted: 16 Oct 2011 06:37pm
Reply
Hi everybody. I am new here.....looks like a great site! We just bought our land and have started our little retirment home. It is 20X20 in the main part, with a 10'X12' bump out in the back.
I have the wooden foundation complete and floor joists almost done. By the end of the week I should have the plywood down on the floor and start building and standing walls.
So far..........having a blast! :-)
|
|
Erins#1Mom
|
# Posted: 16 Oct 2011 07:16pm
Reply
photos please.
|
|
Tim
Member
|
# Posted: 16 Oct 2011 07:30pm - Edited by: Tim
Reply
Your wish is my command!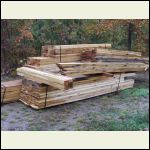
My rough sawn lumber finely arrived!
| 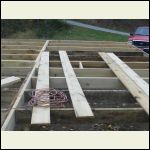
Floor joins almost all in place.
| 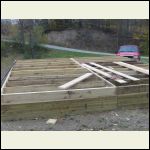
More floor joists
| 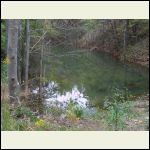
Pond just north of the house site.
|
|
|
Montanan
Member
|
# Posted: 17 Oct 2011 04:34pm
Reply
Welcome to the forum! Looking forward to seeing your progress.
|
|
Tim
Member
|
# Posted: 17 Oct 2011 08:24pm
Reply
Thanks Montanan!
Things should start moving much faster soon. I hope to get the plywood on the floor this week. Then, building the walls will start to really make it look like something.
|
|
Anonymous
|
# Posted: 17 Oct 2011 10:32pm
Reply
Welcome to the site and keep us posted.
|
|
Bevis
Member
|
# Posted: 17 Oct 2011 10:53pm
Reply
Welcome to the site. Browsing the forum at work, in between calls (Fire/EMS). Will be following your blog too.
What site did you find the house idea from ? I've been running the samething thru my head for a bit, before pitching it to the War Dept (Wife).
|
|
hattie
Member
|
# Posted: 18 Oct 2011 12:45am
Reply
Welcome to the forum Tim. I love your design and thoughts on downsizing (I checked out your website *S*). We downsized to live here full time in 2007 and haven't regretted one moment of it. I can't wait to see photos of your place as your work progresses.
|
|
|
jrbarnard
Member
|
# Posted: 18 Oct 2011 06:06am
Reply
Awww.. come on.. the posted said pics!.. post more cause it looks great so far!;)
What are ya setting your foundation on, cement blocks?
Is that treated wood?
What will the finished design look like? Inquiring minds want to know! .. heh
I soooo cannot wait till March 30'th/31st.. we start ours and, hopefully, finish drying it in 7 days later :p
I will make SURE to get some sort of Yagi antenna or something set up beforehand so I can post pics as we go ;)
Russ
|
|
Tim
Member
|
# Posted: 18 Oct 2011 07:41am
Reply
Jr,
The foundation is 6X6 posts. I drilled a 12" hole down 4' and poured a cement pad in the bottom. After that set, I placed the posts and poured dry cement around them and back filled. Here is a drawing of what the house will look like, and a picture of one that is simular, but our ridge line will run the opposite direction from the one in the picture.
|
|
Tim
Member
|
# Posted: 18 Oct 2011 07:45am
Reply
Oooops....here are the pics!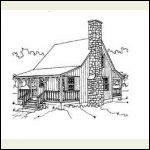
what ours will look like
| 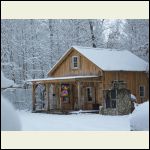
sided like this one....
|  |  |
|
|
curious
|
# Posted: 18 Oct 2011 10:19am
Reply
How many posts down each side? The middle? It's hard to tell from those pictures. What kind of wood?
|
|
Tim
Member
|
# Posted: 18 Oct 2011 10:47am
Reply
3 on each side and 1 in the middle. I will also be crossbracing the middle 1 to the center 1 on the outside.
|
|
trollbridge
Member
|
# Posted: 18 Oct 2011 10:56am
Reply
Tim,
You should re-post your link to your blog here-
I think there are a lot of us who will find it interesting to read :)
Thanks!
|
|
Montanan
Member
|
# Posted: 18 Oct 2011 11:07am
Reply
Love the style and the look of that siding.
|
|
Tim
Member
|
# Posted: 18 Oct 2011 01:15pm - Edited by: Tim
Reply
Quoting: trollbridge Tim, You should re-post your link to your blog here-
Ok, well, let be start with an explaination and disclamer. I had been going to another forum. Many of you in here might visit there as well. I was practilly "tared and feathered and run out of town on a rail". in that forum.
You see....I have been around construction for about 40 years. I know standard construction techniques better than most people. I also have learned from some of the best "old timers" in the business over the years. Building methods have become somewhat standardized in modern times, and many people only know the modern, excepted methods.
Archetects spew out computer puke of facts, figures, load ratiings and engineering specifications as though they really know what they are doing.
Now, don't get me wrong. There is nothing wrong with the modern "excepted" way of doing things. I just know from experience there are other ways that work as well.
The method I am using to build this little cabin, is a method I learned form an old time builder up in Michigan. He actually had a sawmill on the property, powered by an old truck engine.
At the age of 80, he fell the trees, drug them to the mill with an old John Deere tractor, and cut all the lumber to build his cabin. I was lucky enough to have the opportunity while deer hunting his property to help build his cabin and learn a bunch!
I am using the same method he used to build this cabin. I have built 4 building total before using this method, and all have survived many years. The first time I did it was a huge carrage building I tore down and recycled the material to build a garage at my the log house I built. That was in 1988. In 2002, I built my daughter a horse barn. I used this same construction method, and it holds 6 tons of hey in the hey loft, year round.
In 2004, I built my garage and work shop using this same method. It has stood there just fine.
In the other forum, I was ridiculed, for not having near enough support. The found fault with everything I was doing. Nobody was willing to even listen to "this old man" who doesn't know what is is doing.
There were even several warnings posted to not repeat anthing I was doing. That is fine, I don't suggest anybody change their method and go with mine. In fact, if you have little experience, you should probably go with the more "modern excepted" methods so it is easy to find people who know how to advise you in your next step.
But, remember, there were no computers puking crap out for our ansesters to follow. They learned from the "old timers".
There were no joist hangers, hurricane clips, "H" plywood clips. No building codes, and no inspectors, and yet, we have old farm houses and barns that have stood for hundreds of years.
I am building my cabin out of unseasoned, rough sawn lumber right from the saw mill. That too, has raised some eye brows. Several times, I have read a book by Larry Michael Hackenberg, called "The Green Wood House". Fascinating reading!
So, please, keep an open mine, and enjoy watching my little cabin go up along with me. If I had any doubt what so ever in the stability and durability of this cabin, do you think I would throw away my money doing it this way?
Here is a link to my build diary:
URL
|
|
curious
|
# Posted: 18 Oct 2011 01:19pm
Reply
3 posts per side on a 20 foot length? I was thinking there would be more?
|
|
Tim
Member
|
# Posted: 18 Oct 2011 02:31pm - Edited by: Tim
Reply
Here we go again! These posts are each sitting on a concrete pad. The 10' span is the equivilent of a tripple 2X8 beam. If a 6"X8" hardwood beam can't pan 10' there are far more problems than that!
|
|
curious
|
# Posted: 18 Oct 2011 02:52pm
Reply
Quoting: Tim The 10' span is the equivilent of a tripple 2X8 beam.
Does that mean three layers of a 2x8 nailed together in a vertical sandwich so it's 6 inches on the topside? Sounds sturdy but how do you calculate that? What kind of hardwood?
|
|
curious
|
# Posted: 18 Oct 2011 03:02pm
Reply
If it is oak of sum kind and nbr 2 grad a 6x8 fails my calculations for bending, deflectiun and shear. Looking at the pictur "Floor joins almost all in place." I don't see how you arrive at it having a 6x8.
|
|
Tim
Member
|
# Posted: 18 Oct 2011 03:06pm - Edited by: Tim
Reply
Quoting: curious almost all in place
Ok, just what part of this do you need me to punch into your computer program so you can puke out numbers that make you happy? And...why don't you sign in so we know who you are and we can see the incredible castle you are in the process of building?
|
|
curious
|
# Posted: 18 Oct 2011 03:19pm
Reply
well wers the 6x8 beam?
|
|
curious
Member
|
# Posted: 18 Oct 2011 03:21pm
Reply
there. and do you have sumthing agaist math? Works for me.
|
|
CabinBuilder
Admin
|
# Posted: 18 Oct 2011 04:53pm - Edited by: CabinBuilder
Reply
Quoting: Tim Here we go again!
I see what you mean, Tim ;-).
In a way, most of us here are just "curious".
Anyway, here is a thread with references to related span calculations etc, for those who's interested. Hope it helps.
Tim, thanks for sharing info on your project - looking forward to see more details and pictures.
|
|
trollbridge
Member
|
# Posted: 18 Oct 2011 05:25pm
Reply
Tim,
I think it will be really interesting watching your progress because I am interested in seeing it done with "green" wood. You will have to explain what you did differently to account for the green wood.I,for one, am looking forward to learning a lot about it. I also need to see if they have the book you mentioned at our public library. Keep your chin up :)
|
|
Bevis
Member
|
# Posted: 18 Oct 2011 09:57pm
Reply
Tim,
I'm always intrested in seeing other methods of construction. I grew up working for an old timer when not in school...learned alot from him about construction, working with wood. Please carry on with your build and get us some more pics.
Reading all these builds, is getting me antsy to build me another cabin closer to home...but I sure am missing my Tenn. cabin.
|
|
Tim
Member
|
# Posted: 19 Oct 2011 05:55am
Reply
trollbridge,
Thanks for the support. In return, I will offer you this:
The author of "The Green Wood House", in celebration of the 20th aniversary of his book, was offering it as a FREE e-book a while back. It was in PDF format. I am not sure if the offer is still good, but if it is, you can get the entire 194 page book by emailing him at:
Larry@floodplainmedows.com
Good luck, hope you can still get it.
Tim
|
|
Tim
Member
|
# Posted: 19 Oct 2011 06:13am
Reply
Quoting: curious there. and do you have sumthing agaist math?
There? I'm sorry, someplace I missed the link your build diary. Pictures? Where are the pictures of the cabin you built? If you didn't keep a diary, please feel free to post the pictures here on my thread. I would love to see them.
As for the math question. No, I have nothing against math. It works for me too. But math doesn't know the first thing about wood. Your figures only take into account information you, or the designer of a program inputs to it.
Do your figures take into account if it was new or old growth oak? Did you tell it if the tree grew in the center of a forest, at the bottom of a hill along a creek? Was it a stand-alone oak from somebodies back yard? These things all effect the strength of the fibers in hardwoods tremendously. They are things "modern" wood butchers, for the most part know nothing about.
I have seen oak planks I wouldn't walk across. I have seen others the same size I could drive a truck across. The computer is only speaking in generalizations, using the information if was given. THAT is what I have against computer puke!
Now, post some pictures of your cabin. Maybe I can get some inspiration for some details I can use, or great space saving ideas for closets, storage, etc. etc.
What kind of heat are you using? Are you doing anything to get "off grid"? What is your water source? Do you have a septic, or composting?
Looking forward to seeing it.
Tim
|
|
Tim
Member
|
# Posted: 19 Oct 2011 06:22am
Reply
I worked until about 8:00 last night. Yeasterday afternoon, the neighbor was kind enough to drop by with the offer of a loan. He had with him a huge light, set up to be run on a generator, with a power cord coming off of it to run a saw. Awesome! The dark can't stop me now! lol
Here are some pics I took just before leaving last night.
Tim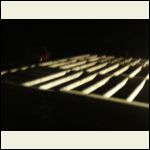
Zi6_5940.JPG
| 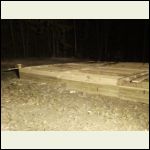
Zi6_5943.JPG
| 
Zi6_5939.JPG
|  |
|
|
curious
Member
|
# Posted: 19 Oct 2011 10:32am
Reply
No, Tim you didn't miss a kink. I didn't post one. Not sure it would prove anything to your satisfaction. I have built a house, a garage and a cabin with my own 2 hands and a few hands of a few friends. House with roof top grid tie solar electric and solar water heating. Cabin with wood and passive solar heat, totally off grid PV electric, composting toilet. What difference would all that make to whether or not your 10 ft span "beams", for example, are up to the job of being adequate supports for your building. And I still don't understand the claim of 6x8 beam equivalency.
My numbers are ones any engineer would use; from the NDS books. Numbers that were selected as a good safe conservative average. Granted some trees are better than average. With our grading system those are selected by a skilled grader and go into the "select" pile, some into the #1 and most of the others into the #2. How do you grade your lumber?
Anyhow, Good Luck on your project. It will be interesting to sit back and watch.
|
|
| . 1 . 2 . 3 . 4 . 5 . 6 . 7 . 8 . 9 . 10 ... 17 . 18 . >> |

