| << 1 ... 9 . 10 . 11 . 12 . 13 . 14 . 15 . 16 . 17 . 18 . |
| Author |
Message |
Tim
Member
|
# Posted: 27 Dec 2012 11:47am
Reply
Quoting: trollbridge If your daughter is moving does that mean your house sold?
Thanks Troll, but no, just ready to list it. She bought a great little mini farm at an auction. Now we have get it ready to sell, clean etc. Will be listing it this weekend.
|
|
Tim
Member
|
# Posted: 27 Dec 2012 11:49am
Reply
Quoting: hattie Love how your place looks all decorated for Christmas. I am so glad to read that you are living your dream!!!!
Thank you very much Hattie! 
|
|
exsailor
Member
|
# Posted: 27 Dec 2012 12:57pm
Reply
Quoting: Tim On our first house about 35 years ago, I used creosote too. I remember mixing it with used motor oil and diesel fuel. Unheard of today, but it sure was a great preservative!
Tim,
I have a friend that lives in West Virginia and that is almost the standard barn and shed covering there. I asked him about the mix, as I thought it was used oil and gas. He said it was diesel fuel, and used motor oil, without creosote.
|
|
Anonymous
|
# Posted: 28 Dec 2012 12:17pm
Reply
hey Tim...if I didn't already (which of course I did!) love your cabin home before...toss in a bit of snow and festive decorating? I'm totally in love. I also loved your video. hope you keep us updated always!
Abby
|
|
duke12
|
# Posted: 4 Jan 2013 08:14pm
Reply
Tim, do you have a material list for your build? I'd be curious to see what something like this would cost in our neck of the woods. As my father-in-law has a saw mill...
|
|
Tim
Member
|
# Posted: 4 Jan 2013 08:37pm - Edited by: Tim
Reply
Duke,
Well, "sorta". I went back and found some old files I had been using in the planning stages. I had planned to use "V" groove toung and groove for the interior wall surfaces, but that changed. I see it was still on this list. I coppied the list and will paste it here. Please understand that some things might have changed, and this is only a rough list, but really shouldn't be that far off. One thing, for example, I changed the footer type totally. Only the things after the FOOTER/FOUNDATION apply to my finished cottage. Here is the list I had:
FOOTER/FOUNDATION
Excavation (rental of small track hoe) $300.00
Footer (3 foot poured) = 6 yards @ $90.00 per yard = $540.00
Cement block 60 @ $1.41 each = $84.60
10 sheets 1 ½ X 4X8 foam insulation $134.40
Crawl space concrete floor (5 yards) @ $90.00 = $450.00
Footer/foundation total = $1,508.00 $1508.00
BOX SILL/FLOOR JOISTS/SUB FLOOR
26 2x8x10' @ $7.85 each= $204.10
13 sheets 3/4X4X8 T&G plywood flooring @ $22.97 each = $298.60
3 rolls 24"X6"X72' fiberglass insulation @ $55.26 each = $165.78
Floor total = $668.47 $668.48
EXTERIOR WALLS
46 - 2X6X8' wall studs @ $5.08 each = $233.68
24 – 2X6X10' Sill and cap plates @ $6.15 = $147.60
6 – 2X6X8' Misc. headers etc. @ $5.08 = $30.48
5 – rolls 24"X6"X72' fiberglass insulation @ $55.26 = $276.30
260 1X8X10' T&G "V" groove siding (inside and outside) = $2600.00
2 - 32"X80" steel entry doors @ $127.00 = $254.00
8 - ThermaStar by Pella
31-3/4" x 37-3/4" 20 Series windows @ $118.00 = $994.00
TOTAL EXTERIOR WALLS $3236.08 $4536.08
INTERIOR WALLS (40 Lft. Interior walls)
40 2X4X8' @ $2.74 = $98.80
16 2X4X8' @ $2.74 = $43.84
128 1X8X10' T&G "V" groove siding @ $10.00 $1280.00
Total interior walls ....................................................................... $1422.64 $1422.64
SECOND FLOOR (FLOOR)
26 2x8x10' @ $7.85 each= $204.10
13 sheets 3/4X4X8 T&G plywood flooring @ $22.97 each = $298.60
3 rolls 24"X6"X72' fiberglass insulation @ $55.26 each = $165.78
80 - 1X8X10' T&G barn siding @ $10.00 each = $800.00
Total second floor...................................................... $1468.48 $1468.48
ROOF
11 – 2X6X14' rafters @ $8.61 = $94.71
11 – 2X6X16' rafters @$9.84 = $108.24
70 - 1X3X8' furring strips @$1.35 = $94.50
18 sheets 144"X37" green ribbed tin room = $711.00
5 rolls 6"X23X72' fiberglass insulations @ $55.00 each $275.00
112 – 1X8X10' T&G barn siding @ $10.00 each = $1,120.00
Total roof................................................................... $2,403.44 $2403.44
¬¬¬¬¬¬¬¬¬¬¬¬¬¬¬¬¬¬¬¬¬¬¬
GRAND TOTAL OF COMPLETE SHELL AND INTERIOR (WITHOUT FIXTURES, WIRING OR PLUMBING) = $12,007.12 ($26.76 per square foot)
|
|
Tim
Member
|
# Posted: 4 Jan 2013 08:45pm
Reply
Duke,
I also found this file, which was one of the later ones. It was a list for an actual order I was placing:
BEGINNING INTERIOR MATERIALS
STYROFOAM FOR WALLS
25 – ½"X4'X8' Styrofoam Menards Sku: 1632082 $4.99 each = $124.75
STYROFOAM FOR CEILING
22 – ½"X4'X8' Styrofoam Menards Sku: 1632082 $4.99 each = $109.78
STYROFOAM FOR GABLES
6 – ½"X4'X8' Styrofoam Menards Sku: 1632082 $4.99 each = $29.94
51 sheets total................................................................................ ........................................ $264.47
GREAT STUFF SPRAY FOAM
20 - 12 oz cans SKU: 5631568 Menards sale price $2.50 (reg. $2.99) = $50.00
Total................................................................................ ..............................................................$50.00
FIBERGLASS INSULATION
100 - 24" Support wires Menards SKU: 1611761 100 pack = $10.49 $10.49
WALLS
10 Rolls- R-19 6 1/4"T x 23"W x 39.2'L Kraft-Faced Fiber Glass Sku: 1617793 $24.89 $240.89
CEILING
9 Rolls -R-19 6 1/4"T x 23"W x 39.2'L Kraft-Faced Fiber Glass Sku: 1617793 $24.89 $224.00
19 rolls total................................................................................ ...............................$464.89
WOOD STOVE
Vogelzang 800 Sq. Ft. Wood Stove Item #: 200300 $179.00
Double wall to single wall adapter Item #: 353600 $29.98
2- 6"X24" Stove pipe Item #: 37264 $9.98 $19.96
2 -6" 90 degree elbows $10.98 $21.96
3 Sheets DUROCK Brand 1/2" x 5' x 3' Cement Board $9.47 $28.41
Total ..................................................................................... ......................$279.31
Schlage lever entry lock set with deadbolt Item #: 192898 $69.87
GRAND TOTAL ..................................................................................... ...$1139.13
|
|
duke12
|
# Posted: 4 Jan 2013 08:48pm
Reply
so nothing is t&g correct? everything is straight cut with board and batton siding?
|
|
|
Tim
Member
|
# Posted: 4 Jan 2013 08:49pm - Edited by: Tim
Reply
I think actually, this is the most accurate material list I made...when things were getting more finalized.....sorry for all the false starts, I had to dig real deep to find some of these older files.
GREEN WOOD CABIN
MATERIAL LIST/COST
FOOTER/FOUNDATION RED = DONE
22- 4X4X6' @ $6.59 each = $144.00
40- 2x6x10' @ $5.97 each = $238.80
10 sheets 1 ½ X 4X8 foam insulation $134.40
Footer/foundation total = $526.57
BOX SILL/FLOOR JOISTS/SUB FLOOR
*32 2x8x10' @ $4.46 each= $141.99
13 sheets 3/4X4X8 T&G plywood flooring @ $22.97 each = $298.60
3 rolls 24"X6"X72' fiberglass insulation @ $55.26 each = $165.78
Floor total = $606.33
EXTERIOR WALLS
*46 - 2X6X8' wall studs @ $2.80 $128.80
*30 – 2X6X10' Misc. headers etc. @ $3.50 $105.00
5 – rolls 24"X6"X72' fiberglass insulation @ $55.26 = $276.30
24- 1" x 8' x 4' Expanded Polystyrene Insulated Sheathing @ 8.00 $192.00
*32- 1X4X10' (16 1X8X10') poplar siding nailers @.94 = $29.92
*140 1X8X8 siding @ $1.87 $261.80
*120-1X4X8' Baton strips @.92 = $110.00
8 – ThermaStar
by Pella 31-3/4" x 37-3/4" 20 Series windows @ $118.00 = $994.00
2 - 32" X 80" steel entry doors @ $127.00 = $254.00
Exterior wall total $2377.52
INTERIOR PARTITION WALLS
*30 2X4X8 Interior wall studs @ $1.87 each = $56.10
Total interior partition walls $56.10
SECOND FLOOR AND ROOF
*28 2x8x10' Floor joists and box sills @ $4.66 each= $130.48
*60 1X8X10' floor boards = $138.00
*26 2X6X16 Rafters @ $5.60 each = $145.60
2 2X6X12' ridge boards @
*11 2X6X8 Knee wall studs @ $2.80 = $30.80
*32- 1X4X10' (16 1X8X10') poplar roof nailers @.94 = $29.92
5 rolls 24"X6"X72' fiberglass insulation @ $55.26 each = $276.30
14 sheets green metal roofing for main roof @ $49.00 each = $686.00
7 sheets green metal roofing for porch roof @ $41.00 each = $287.00
2 10' 6" Green ridge cap @ $23.79 each $47.58
Total second floor and roof $1744.38
FRONT PORCH
*13 2X8X10' Floor Joists @ $4.66 each = $102.05
*40 1X8X10' Flooring @ $2.23 each = $89.20
*6- 6X6X8' porch posts @ 16.80 each = $100.00
*11 2X6X12 Porch Rafters @ $5.60 each = $61.80
*10- 1X4X10' (5 1X8X10') poplar porch roof nailers @.94 = $9.40
Porch total $362.49
GRAND TOTAL OF CONSTRUCTION OF BUILDING NOT INCLUDING PLUMBING, ELECTRIC, CABINETS PLUMBING FIXTURES OR INTERIOR WALL FINISH $5670.37
|
|
Tim
Member
|
# Posted: 4 Jan 2013 08:55pm
Reply
Quoting: duke12 so nothing is t&g correct? everything is straight cut with board and batton siding?
The only thing that ended up being tongue and groove is the finish flooring over the subfloor. Yes, all the rough sawn is square edge straight cut, including the board and botton siding.
Tim
|
|
duke12
|
# Posted: 4 Jan 2013 08:58pm
Reply
so since I'm not enjoying retirement like some and would need to saw on weekends... Would it be better to saw all the lumber and then build or build as a guy saws to keep the lumber all uniform looking and having the same moisture content throughout, or isnt that an issue?
|
|
Tim
Member
|
# Posted: 4 Jan 2013 09:00pm - Edited by: Tim
Reply
I don't think it would make that much difference unless the first lumber was going to be sawn more than 6 months before the last lumber was sawn.
|
|
Tim
Member
|
# Posted: 7 Mar 2013 07:35pm
Reply
Hi everybody......
It's been a long winter! Our little cottage has been as warm and snug as we ever could have wanted. Now, the weather is getting a little better so, guess what. GARAGE TIME! 
The poplar from the mill was delivered Tuesday, and the treated posts and skirt boards were delivered this morning. It will be a 20X20 pole building with a 16X16 shop attached to the back. Setting posts this weekend!
Tim
|
|
Tim
Member
|
# Posted: 8 Mar 2013 05:58am
Reply
Here are a few pictures of our building site and materials ready to go.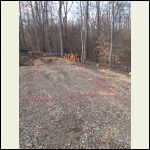
0307131719.jpg
| 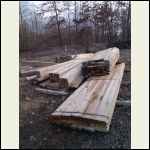
0307131718a.jpg
| 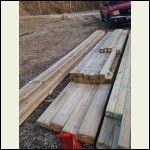
0307131718.jpg
|  |
|
|
Tim
Member
|
# Posted: 8 Mar 2013 08:58pm - Edited by: Tim
Reply
Tonight after work, I got some holes drilled, and 4 posts set.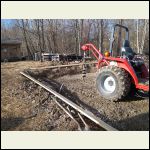
0308131638.jpg
| 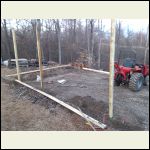
0308131826.jpg
| 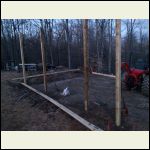
0308131843.jpg
|  |
|
|
oldbuddy
|
# Posted: 9 Mar 2013 08:23am
Reply
Hey Tim.....it's been awhile since I have written to you! Are you building this project at the cabin site or at home? Don't you ever take a rest?
I was in you neck of the woods last Saturday. I attended the birthday party for my 100th year old great aunt at the Sugarcreek Golf Course. It was quite a gathering. She was the last sibling of my grandfather (on my side). The oldest sibling died in 1965 at 72YOA, my grandfather was next at 67 YOA. Since then, the siblings lived to be 94, 96, 98, 101 and the last one turned 100 on Saturday. Sounds like a Guinness World Record for longevity doesn't it?
I'll keep up to date with your progress. I didn't see a spud-bar or post hold diggers in the photograph. I couldn't imagine how much easier an auger would have made our job with the 18 holes we "hand-dug.":-
Old Old Buddy
|
|
Tim
Member
|
# Posted: 9 Mar 2013 08:55pm
Reply
Old Old Buddy...........Oh my gosh, Sugarcreek Golf course is like 20 miles from us. If you get back over, get hold of me and I will put a pot of coffee on, and chill the beer.
We live in our cottage, so I guess the answere to your question is BOTH. lol.......I will keep you posted on progress.
Here is what I did today.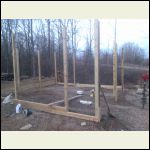
0309131837.jpg
| 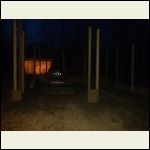
0309131903.jpg
| 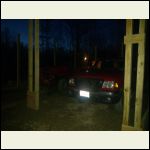
0309131906.jpg
|  |
|
|
Anonymous
|
# Posted: 10 Mar 2013 05:12pm
Reply
Tim did you cement your crawl space floor? Now that you have lived in it for a while any changes to the design or build you would recommend if you we're going to start over on it again?
|
|
Nirky
Member
|
# Posted: 10 Mar 2013 05:38pm
Reply
Tim, I love watching what you have been doing with the home. Is the 1st-floor ceiling 8 ft?
|
|
trollbridge
Member
|
# Posted: 11 Mar 2013 11:04am
Reply
 Oh yippee Oh yippee 
|
|
Tim
Member
|
# Posted: 14 Mar 2013 07:51am
Reply
Quoting: Anonymous Tim did you cement your crawl space floor
No I didn't. I thought about it, and it would sure be nice, but didn't want to spend the money. I am not really sorry I didn't, but it would really be nice to have if it wasn't so darned expensive.
|
|
Tim
Member
|
# Posted: 14 Mar 2013 07:52am
Reply
Quoting: Nirky Is the 1st-floor ceiling 8 ft?
Well, under the loft is 8' but the other half of the cottage is valted. 14' to peek.
|
|
Tim
Member
|
# Posted: 14 Mar 2013 07:53am
Reply
Quoting: trollbridge Oh yippee
HI TROLL!
|
|
Tim
Member
|
# Posted: 14 Mar 2013 08:01am
Reply
Tim
Here are some pics updating my progress on the garage and shop: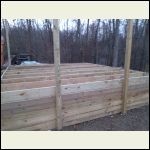
shop floor looking from inside of garage
| 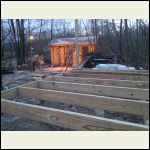
Shop floor looking tward chicken coop
|  |  |
|
|
Snuffy
Member
|
# Posted: 17 Mar 2013 04:38pm
Reply
Tim, great job on your cabin! I'd like to replicate some of it but have a couple of questions. Your build diary says you bought 6x6x12 for the foundation posts but set them 4' deep. How high above ground did you cut your posts? Also, I see you used a cap sill on the perimeter. What did you do for the center posts? Thanks!
|
|
Tim
Member
|
# Posted: 17 Mar 2013 07:59pm
Reply
Quoting: Snuffy Your build diary says you bought 6x6x12 for the foundation posts but set them 4' deep. How high above ground did you cut your posts? Also, I see you used a cap sill on the perimeter. What did you do for the center posts? Thanks!
Hi Snuffy,
I bought 12' posts and cut them in half to make 6' posts. Down 3 to 4 feet and up about 2 or 3 feet. For the center post, I just sat a 2X10 on the top of the post.
Hope that helps,
Tim
|
|
Tim
Member
|
# Posted: 17 Mar 2013 08:09pm
Reply
Here is a garage / shop update: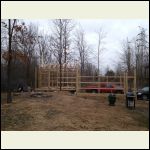
0317131910.jpg
| 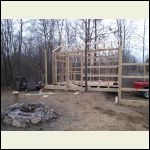
0317131911.jpg
| 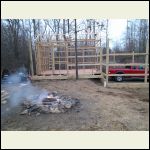
0317131936.jpg
|  |
|
|
Tim
Member
|
# Posted: 3 Apr 2013 01:05pm
Reply
The garage and shop are coming along....if this dern weather ever gets warm, it will sure go faster!
Tim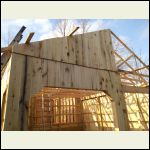
171127_orig.jpg
| 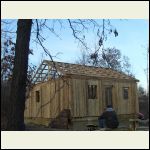
19211_4.jpg
| 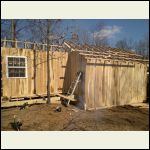
509784_orig.jpg
|  |
|
|
trollbridge
Member
|
# Posted: 3 Apr 2013 04:34pm
Reply
 It's been a couple weeks...would have thought you'd be done by now!!! It's been a couple weeks...would have thought you'd be done by now!!!  
Seriously...it looks great, Tim. Are you going to stain to match the cottage?
|
|
Tim
Member
|
# Posted: 3 Apr 2013 07:01pm
Reply
Quoting: trollbridge Are you going to stain to match the cottage?
Hi Troll,
Yep, the garage, shop, and chicken coop will all get a coat of stain this summer after the wood has dried out well. Metal on roof this weekend....I hope! 
|
|
| << 1 ... 9 . 10 . 11 . 12 . 13 . 14 . 15 . 16 . 17 . 18 . |

