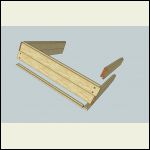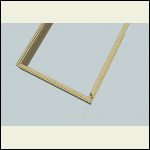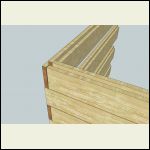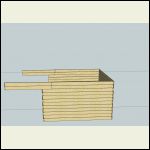| << . 1 . 2 . 3 . 4 . 5 . 6 . 7 . 8 . 9 . 10 . 11 . 12 . >> |
| Author |
Message |
Stoney
Member
|
# Posted: 13 Dec 2010 07:31am
Reply
Mezmo,
This is pretty close to what I came up with but it still has some noticible differences. The most noticible is the corner post used rather than the butt and pass method and the five layer lamination.
I have no intention of going into any sort of business. I just wanted to offer my alternative fo all the do-it-yourselfers that might be interested in something easy and inexpensive. I came to the conclusion long ago that a patent was probably out of the question since the only unique part of my idea was the material that I used for construction.
I am very proud of what I came up with but for it to be of any value, people needed to know about it and make their own judgements.
Thank you for the link.
Stoney
|
|
CJHames
Member
|
# Posted: 2 Jan 2011 06:21pm
Reply
Gary, you'd be surprised. I recently ordered a small cabin manual on-line. It was one of those "what the heck, it's only $5" purchases. After I input my credit card info and received the pdf download I read a little "thank you" from the author. He said he had sold over 3,000 of them! That's 15 large, my friend, not exactly chump change. This guy built his cabin for under $2,000, if I remember right. So far he's made money off of building that little thing.
I would think you could sell your for $10 each pretty easy. $10 is CHEAP education. I know I'd get a copy.
|
|
Nirky
Member
|
# Posted: 21 Jan 2011 10:10pm
Reply
Stoney, this type of construction is a very interesting idea. Lurked on this forum for the past several weeks, but when I read this thread, I immediately joined!
I looked but couldn't find anything on Ebay for "lumber log structures", is your ebook still available? Interested in learning more.
|
|
Stoney
Member
|
# Posted: 22 Jan 2011 06:27am
Reply
Nirky,
I have just posted my booklet again on EBAY for the next 10 days or so. I only have a few but will have more copies available as soon as I can get more copies printed.
Thanks
|
|
Gary O
Member
|
# Posted: 4 Feb 2011 08:54am
Reply
Quoting: CJHames Gary, you'd be surprised. I recently ordered a small cabin manual on-line
CJ!!!
TALK TO ME!!
.......before I hand over the copyright and they overprice my little fractured manuscript and I end up being the only one to buy it.........
My 'Our Tiny Cabin Experience' w/be a good place to comment...or my Email address w/be even better.
Details, please
Thank you
Gary O'
|
|
equotr
|
# Posted: 11 Feb 2011 11:04am
Reply
You could hide electrical through faux corner posts and faux, or built up chair rail molding. Congratulations on an inspiring design/project.
|
|
Robert Walden
|
# Posted: 12 Feb 2011 09:00am
Reply
Would be very interested in getting a copy of your booklet, can't find on ebay today. You have great process here, an ideal method for a one man builder.
|
|
Stoney
Member
|
# Posted: 12 Feb 2011 10:57am
Reply
Robert,
You can reach me at braker1@bellsouth.net for information on my booklet.
|
|
|
gunshipfco
Member
|
# Posted: 13 Jul 2011 02:35pm
Reply
Stoney
Do you have a website with more pictures? I went to ebay to see your pamphlet, but it didn't come up when I put your search criteria in.
Rusty
|
|
gunshipfco
Member
|
# Posted: 13 Jul 2011 02:37pm
Reply
what about a e-version of the booklet? thoughts?
|
|
EdOriginal
Member
|
# Posted: 31 Jul 2011 07:18pm
Reply
Emailed you to order your booklet - I've self published two books with effective success in distribution (emailed you the details). In your case bottomline is once you receive a Paypal you could probably email your booklet...if done correctly.
Love your idea...and anxious to tackle it on my cabin.
Question Stoney: Looks like doing it on slab would be most effective to but do you think on pillars would make no difference?
Concrete flooring makes for cold/damp/more costly than pillars but probably more stable under slab. If a pillar system became unlevel would it have more potential problems? Thoughts?
|
|
Stoney
Member
|
# Posted: 8 Aug 2011 02:44pm
Reply
Ed,
My second choice for the foundation would be concrete block. As with any foundation system if it is unlevel then it will transfer through the entire building.
I suppose piers could be used but someone with more experience than I should evaluate the size of the piers and the spacing needed to support the weight of the building.
It would also be good to insulate the floor if this is your choice.
|
|
jrbarnard
Member
|
# Posted: 18 Sep 2011 01:58pm
Reply
What an awesome design. I would love to find out more about how to build this, as a possible alternative to the 'standard means.
I like the looks!
Russ
|
|
jrbarnard
Member
|
# Posted: 22 Sep 2011 06:59am
Reply
Stoney, if you get these posts, I sent you an email but no reply. Is there a way to get a copy of the ebook? I would very much like to buy one.
Russ
|
|
Nirky
Member
|
# Posted: 22 Sep 2011 01:44pm
Reply
Hi Russ, if Stoney doesn't get back to you, I have one.
|
|
jrbarnard
Member
|
# Posted: 22 Sep 2011 01:51pm - Edited by: jrbarnard
Reply
That would be awesome. If you want to send one, I'll still pay him for it. I really just want to see how it is done, before I make a decision on whether to change how I will build the cabin.
my email is lease@jrbarnard.com
Stoney, if you find the email address or respond, send me an email and I will be more than happy to send you a check or money order or paypal, however ;)
I think he is selling it for 10 or 20 dollars.
Russ
|
|
Nirky
Member
|
# Posted: 22 Sep 2011 05:09pm
Reply
I'm thinking he will get back to you. And I have a hard copy, not a pdf, though it surely can be converted to electronic.
|
|
jrbarnard
Member
|
# Posted: 22 Sep 2011 07:56pm
Reply
Yep, I am betting he is out at his place as we speak enjoying the time out in the woods.. ;)
Russ
|
|
Tommy
|
# Posted: 25 Dec 2011 09:35am
Reply
Is it better, faster to build to the window openings or just cut them out after it is built? Also, when notching for corners, etc. do you cut the notch's out or of a "log" or build as you go?
|
|
Stoney
Member
|
# Posted: 29 Dec 2011 07:51am
Reply
Tommy,
I found that it was better to build the window openings into the log as it was built and also build the notches for the corners as well.
This way you don't have to risk cutting into any nails.
|
|
razmichael
Member
|
# Posted: 16 Jan 2012 10:30am
Reply
Hi Stoney and others,
I've been intrigued by this build option and, like a few others, have done a cost estimate to find that it is surprising how reasonable it is for a 3 season cabin. This is based on the fact that the isolation and thermal mass will be suitable without any other insulation, the outside and inside is complete in one go (less staining) and it looks good! It would certainly take longer than stick building but the fact that it is complete in one go (none of this "I'll do the insulation later" stuff) it is very appealing.
For a couple of reasons that I will explain, I have been considering a modified version and am looking for comments along with some suggestions. Without going into great detail, the cabin will have a 16 x 16 main floor plan with an 8' deck including a loft extended over the deck. The walls will be about 10' giving a 2' extra height (extension) for the loft area (all these measurements are approx as they will be adjusted based on the dimensional lumber size used). As such, the majority of walls will be 16' long except for the extended section. 16' 2x10' dimensional lumber is not much more than something like two 8' pieces but does not offer the extensions used here for looks. With the aim to reduce the number of cuts and complex extensions, I am considering building each gluam board out of 3 16' 2x10s with each of the 3 boards cut to provide an interlocking corner staggered. Outside board would be 15'10 1/2" in length and the next two would be 3" shorter (put together symmetrically with 1.5" in on both ends). Picture is worth a thousand words so I started to do something up in google sketch (still learning it). These are not really to scale - only used to start to get an idea on the cuts.
Each corner would alternate between end grain (well sealed) and a flat side. For both looks and added strength, I was thinking of drilling through and inserting hardwood dowels as shown. Along with nailing the tongues together, this should provide a good solid corner. Using 2x10s would allow for a larger tongue (3 1/2" to match 2x4 lumber).
So here are my questions:
1. Comments on the modified method?
2. What about the crowns on the wood (especially using 16' lumber)? All pointing up/down, alternating or some other trick?
3. Given the longer single boards, would it be wise to add other fasteners in the middle (or more) besides just the glue/nails to prevent any risk of de-lamination? Perhaps carriage bolts and counter sunk bolts on inside? This would obviously increase the build time.
4. Use top plates or just use 2x6 as tongue in top row to provide a flat surface (thinking top plate - why not?
I have other things I'm working out related to the best option for rafters/trusses and how to provide the rafter tie functions when adding a loft. Much of this is a balance between what I can do myself vs how much time it will take me. I'd love to build all the cabin but any time I spend on building is also costing me by being away from work (self employed) so sometimes the cheapest thing to do is pay someone else to do the work. Not to mention, I don't have years to do this - the family wants to move from a tent trailer into a cabin relatively quickly.
Interlocking Walls1
| 
Interlocking Walls2
| 
Interlocking Walls3
| 
Side
|
|
|
Stoney
Member
|
# Posted: 16 Jan 2012 04:19pm
Reply
Razmichael,
I don't really see any serious problem with your modification other than the logs that you are proposing are very heavy. 16 ft logs would would be very hard for two people to handle after you got above the third or fourth course.
For the logs to remain as straight as possible I recommend that all the boards to be laminated with crown upward.
It is pretty easy these days to get labor for the job that you may not want to do yourself. (I covered some of these issues in my booklet.) However I suggest that you get skilled contracters and not just anyone who can swing a hammer.
Best of luck with your cabin.
|
|
PAdams
Member
|
# Posted: 17 Jan 2012 12:56am
Reply
Stoney
how many boards did you use and you said 2x6 is that correct?
|
|
Stoney
Member
|
# Posted: 17 Jan 2012 06:54am
Reply
PAdams,
I laminated three boards together for my building and I used 2X8's. This size is still fairly easy for two people to handle and makes a the size of log that makes a good look.
|
|
razmichael
Member
|
# Posted: 17 Jan 2012 08:41am
Reply
Hi Stoney,
I had not considered the weight factor (dah). I was considering 2x10s to reduce the number of rows but the difference is not really much and your point of getting the laminates up to the higher levels is an excellent consideration!
|
|
Anonymous
|
# Posted: 21 Jan 2012 11:39pm
Reply
would like to purchase plans but cant find them on ebay
|
|
Stoney
Member
|
# Posted: 22 Jan 2012 07:55am
Reply
You can reach me at
braker1@bellsouth.net
|
|
spicyacres
Member
|
# Posted: 10 Feb 2012 09:35am
Reply
Hey Stoney, do you still have any pamphlets available? Great idea btw!
|
|
glenullin
|
# Posted: 11 Feb 2012 11:06am
Reply
Hello,
I did a search on Ebay for Lumber Log Structures; zero results. Is there another option for obtaining more information?
Thank you,
Ken
|
|
Stoney
Member
|
# Posted: 11 Feb 2012 11:20am
Reply
Ken,
You can reach me at Braker1@bellsouth.net
|
|
| << . 1 . 2 . 3 . 4 . 5 . 6 . 7 . 8 . 9 . 10 . 11 . 12 . >> |

