| << . 1 . 2 . 3 . 4 . 5 . 6 . 7 . 8 . 9 . 10 . 11 . 12 . >> |
| Author |
Message |
Rick004
Member
|
# Posted: 4 Jul 2013 12:27pm
Reply
That's an Amazing idea Stoney !! How would it compare cost wise to a regular 2x6 insulated cabin with say hardy board siding ?
|
|
Stoney
Member
|
# Posted: 4 Jul 2013 01:34pm
Reply
From my estimates it should be between 30% and 50% cheaper for someone building it themselves.
|
|
Rick004
Member
|
# Posted: 4 Jul 2013 03:11pm
Reply
I was doing some quick calculating and for a 12x16 cabin with 10 foot walls , so I can have more loft space I would have to go 15 rows . I would need around 80 ( 2x8) 8 footers per side . At 7.50$ per 2x8 that's 2500$ , it seems kind of expensive but maybe I'm wrong ?
|
|
Stoney
Member
|
# Posted: 4 Jul 2013 05:16pm
Reply
First, I would use 12 footers. This would result in less joints and fewer logs to build. It would also be stronger.
Secondly, be sure to calculate the savings of interior sheeting and insulation as well as time and labor that you would have needed compared to a stick framed building. Compare this price to what one would cost you from the big box stores or other building kits.
|
|
Rudland
Member
|
# Posted: 15 Aug 2013 01:26pm
Reply
Hey Stoney, I've been reading your ideas for a while now, but just recently signed on to reply. I would really like a pamphlet on your designs. I looked on EBay and couldn't find one. Was wondering if I could use your e-mail to get one......I'm planning on trying to build in the spring of 2014. Thanks.
|
|
Stoney
Member
|
# Posted: 15 Aug 2013 04:20pm
Reply
Rudland,
My email is back a page or two but here it is again.
Braker1@bellsouth.net
I will be posting more photo's in the near future. This time I am building a 24' by 24' with an attic. Have been quite busy so I will post when it is completed.
|
|
Rick004
Member
|
# Posted: 25 Aug 2013 10:58am
Reply
Hey Stoney !! Looking forward to the ebook !! What would be interesting is some decent discussion on the pros and cons of your method ! My original plan was going 16x16 with a 12/12 roof and half loft . I was going to build 2x6 walls insulated with fibreglass batts and finish the outside with smart side 4x8 panels and maybe inside as well , and prime and paint them , here in Ottawa Canada the panels are approx 25$ each . I'm really interested in building with your method Stoney ! I'm just wondering what the pros and cons or price differences with your method would be over conventional methods ?
|
|
Grunau
Member
|
# Posted: 1 Sep 2013 03:00pm - Edited by: Grunau
Reply
My son and I are planning on using Stoney's method to build a cabin. We ordered Stoney's book and we were very pleased with the detailed information. We built a small (6X8) wellhouse to get a feel for what was involved in lumber log construction. Could have built a less expensive wellhouse but wanted it to match the look of our cabin. Still need to finish the ends and a few other details but are well pleased with the results. I'm attaching a few pictures of the wellhouse.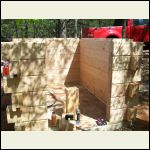
Wellhouse_010.JPG
| 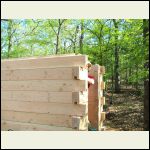
Wellhouse_015.JPG
| 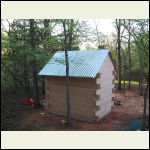
Wellhouse_024.JPG
|  |
|
|
|
Rick004
Member
|
# Posted: 1 Sep 2013 03:09pm
Reply
WOW !! Great job Grunau !! Do You think You would of saved a lot if you went with conventional building methods ?
|
|
Grunau
Member
|
# Posted: 1 Sep 2013 03:48pm
Reply
Hard to compare. Probably would have been a 1/3rd less on this small of a building. We would have used 2X4 studs in the walls with insulation and wood siding inside and out. We live about an hour from our property so we only work there on the weekends. It was great to be able to build the logs in advance and have them ready to go. The things that we learned about clamping, nailing and building the logs, was well worth the added expence. I also think it looks much better than a conventional building.
|
|
Rick004
Member
|
# Posted: 1 Sep 2013 04:40pm
Reply
Thanks for the pics !! I'm also looking forward to building this spring !! I hope to post my progress as well !! I noticed you did the gable the same way , will you be doing the same when you build the cabin ? Does the ebook go into doing the gables with the 2x8 logs ?
|
|
BrianD
Member
|
# Posted: 2 Sep 2013 05:28pm
Reply
Stoney
how do I get more information on the building process, like to build a small cabin and really like this idea and look, plan to use cedar, like more explanation about the corners....
|
|
BrianD
Member
|
# Posted: 2 Sep 2013 06:14pm
Reply
Nirky
can you also send me a copy.
|
|
Rick004
Member
|
# Posted: 2 Sep 2013 06:28pm
Reply
Hey BrianD if You go back through this thread , Stoney has his email to order his manual on his method of building !
|
|
Grunau
Member
|
# Posted: 4 Sep 2013 08:27am
Reply
Rick004
We made the rafters like the logs only we used 2X6's in the middle. Then we nailed 2X8's on the outside so it looked the same as the logs. The rafter fit over the middle board on the log just like another row of logs would have. Not sure how we will do it on our cabin. I attached a couple of pictures of the rafter.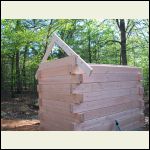
Wellhouse_017.JPG
| 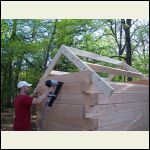
Wellhouse_021.JPG
|  |  |
|
|
Rick004
Member
|
# Posted: 4 Sep 2013 05:47pm
Reply
Just received the log structure manual this afternoon !!!! It looks really well explained and easy to read !! I'm really exited to build this spring , I hope it's not a long winter !! But it will give me plenty of time to look for bargains on doors and windows and such !!
|
|
Rudland
Member
|
# Posted: 3 Dec 2013 01:49am
Reply
Haven't forgot to send off for the info....works been busy. I'm quitting my job in 2 months and moving to the UP. So I then I can build something with your plans......Cant wait!
|
|
mapdude
Member
|
# Posted: 14 Dec 2013 01:57pm
Reply
Grunau - awesome job on the well house, looks great! I have a question because I can't tell from your pics - part of Stoney's genius design is that each log interlocks with the opposing perpendicular log, with an added piece at the ends that holds the opposing log in place. I couldn't see this feature in your pics of the well house. Not important for the well house but would be for your cabin build. It looks like you just butted the logs to each other rather than interlocking them but I cant quite tell. Did you do something else to interlock them? Thanks.
|
|
Grunau
Member
|
# Posted: 16 Dec 2013 08:43pm
Reply
mapdude - each log is interlocked with the opposing perpendicular log. We followed Stoney's manual on how the logs interlock. The only thing we did was shortened how log the log went past the wall so it was proportionate to the building size. Thanks for the complement on the well house. I attached a picture but not sure it shows what you want. Also a picture with the roof and snow on it. Thanks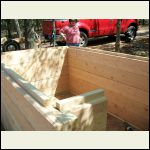
Wellhouse_006.JPG
| 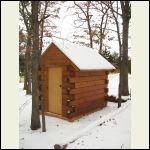
ThanksgivingChandle.jpg
|  |  |
|
|
mapdude
Member
|
# Posted: 16 Dec 2013 08:56pm
Reply
Grunau
I see it now, pics did the trick, thank you. Looks really great with the stain and snow. I hope to build a cabin with this method in the spring. Thanks again
|
|
Thomas Andrews
Member
|
# Posted: 18 Dec 2013 04:38am
Reply
If you want to increase the insulation value of a building like this, it is possible with simple installing form insulation sheets between the 2x material between the corners. If you area has framing codes. Then you can frame normal 2x wall between the corners and then insulate with bats and cover the exterior with 2X8 and at the corners fake it to look like a log stitch.
|
|
Nirky
Member
|
# Posted: 18 Dec 2013 12:24pm
Reply
Thomas you certainly can do all those things but it seems to me that starts to defeat the easy & cheap aim of the cabin. If one is worried about codes, jurisdictions recognize the principle of thermal mass in place of insulation.
|
|
Rick004
Member
|
# Posted: 5 Jan 2014 05:43pm
Reply
Hey Stoney !! Happy new Year ! I bought myself a framing nailer on Boxing Day !! Looking forward to starting my cabin this spring ! I've decided on 16x16 with a barn roof for more space in the loft ! What is the best size nails for fastening the 2x8 logs together and what adhesive is most ecomomical to use ? Thanks!
|
|
Stoney
Member
|
# Posted: 6 Jan 2014 06:39am
Reply
Rick,
Happy New Year!
The engineer that I used to approve my log method said that I should use 16d nails for the logs.
As far as the adhesive, I used Titebond III for this last building that I built. It comes in gallon jugs so I used a squeeze type water bottle to apply it with kind of a circular motion the full length of each board. It worked pretty well and I think that it is cheaper and easier than construction adhesive in the large tubes.
The Titebond III is water resistant and gives enough working time to get the log built. It is also very, very strong.
|
|
Rick004
Member
|
# Posted: 6 Jan 2014 09:38am
Reply
Thanks Stoney !! All the best and I'll be posting pics in the spring !!
|
|
dpoisson
Member
|
# Posted: 20 Jan 2014 04:19pm
Reply
Grunau, please oh pretty please, post a link to a complete album. The roof building process is especially fuzzy to me and I would love to see pics of how you did it.
Fish
|
|
dpoisson
Member
|
# Posted: 21 Jan 2014 01:36pm
Reply
Are there rules on how to assemble walls that are longer than dimensional lumber's max length (16'?)? I'm guessing you want to have cut lines stagered and have pieces at least 4-6' long?
Fish
|
|
Briankcreasman
Member
|
# Posted: 1 Feb 2014 08:05am
Reply
Grunau, two questions. 1) Did you round the edges of the 2x8s or shave them? Maybe its the pictures, but the appear to be rounded on the edges.
2) How far does your log stick out on the corners. Great job!
|
|
Stoney
Member
|
# Posted: 13 Feb 2014 10:55am
Reply
Hello everyone. Here are some photo's of the garage that I completed last fall. I've had several people ask for these so I finally got them posted.
Anyone else that has photo's please post them. There is a lot of interest.
Thanks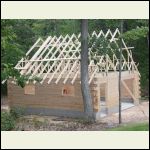
SAM_0136.JPG
| 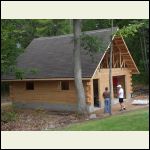
SAM_0152.JPG
| 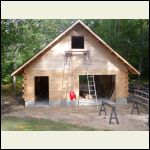
SAM_0160.JPG
| 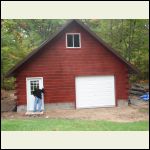
SAM_0167.JPG
|
|
|
Nirky
Member
|
# Posted: 14 Feb 2014 12:06am
Reply
Good call on the cinder blocks. At first when I saw the thumbnails I thought "oh he took off the truss roof?" lol but that's a different garage! Living quarters above? Still using 2x8's? I'd be interested in your total materials cost on this project.
|
|
| << . 1 . 2 . 3 . 4 . 5 . 6 . 7 . 8 . 9 . 10 . 11 . 12 . >> |

